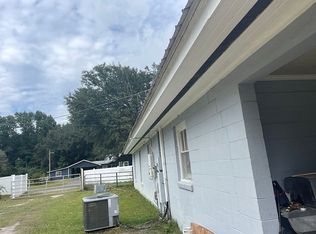Looking for that perfect home in the peaceful country with a huge front porch to put those red rockers? This is the perfect home for you! This gorgeous home is situated on 3.20 acres of land, has a concrete driveway, leading to the double garage with a closet for extra storage. It was built in 2005 with a beautiful red, metal roof. This home has immaculate hardwood floors in foyer, dining room, living room and kitchen. Off of the foyer, separated by columns, is the formal dining room with a tray ceiling. From the, cathedral ceiling, foyer and also separated by columns, is the open living room with vaulted ceilings and a remote controlled ceiling fan. The living room offers a built-in entertainment center for extra storage and your large flat screen TV. A few feet above the fireplace with gas logs there is a huge window that allows lots of natural light. Around the corner, is the eat-in kitchen with a bay window and access to the screened in back porch. Kitchen also has custom, tile counter tops, built-in wine rack and cabinets with crown molding. In the hall you have a pantry for your appliances or food storage. The half bath has a pedestal sink and is the laundry room as well. There are cabinets above washer and dryer connections for extra storage. The entrance to the garage and entry to the FROG is in this hallway as well. The FROG is carpeted, has two ceiling fans and has its very own air unit. The spacious, master bedroom has a tray ceiling. The master bath has a Jacuzzi tub and separate tile shower, tile floors, double vanity and walk-in closet. On the other side of the living room are two bedrooms with ceiling fans and double door closets. In the hall there is a full bath with tile floors and two pedestal sinks. There is a third bedroom with a walk-in closet, a full bathroom with two pedestal sinks and tile floor. This charming and inviting home can be yours today! Set up your appointment to view your dream home!
This property is off market, which means it's not currently listed for sale or rent on Zillow. This may be different from what's available on other websites or public sources.
