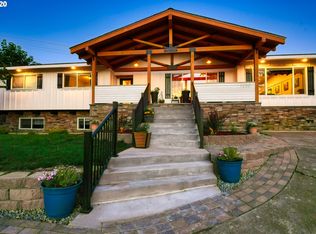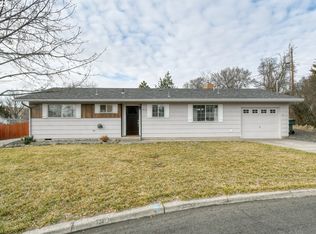Sold
$342,450
1526 SW 40th Pl, Pendleton, OR 97801
5beds
2,132sqft
Residential, Single Family Residence
Built in 1962
0.28 Acres Lot
$384,600 Zestimate®
$161/sqft
$2,145 Estimated rent
Home value
$384,600
$365,000 - $408,000
$2,145/mo
Zestimate® history
Loading...
Owner options
Explore your selling options
What's special
Bring the Fam! Bring The RV! Bring the "Mother in Law!" to this freshly painted interior, boasting 5 bedrooms, 2 baths nestled at the end of culdesac, in the sought after McKay neighborhood. Featuring the charm of hardwood floors, mid century fireplace, and picture windows inviting natural light - with 3 bedrooms, 1 bath on the main and 2 bedrooms, 1 bath on the lower level with a bonus kitchen. Enjoy the sprawling backyard complete with firepit and RV Parking. Not in Flood Zone. Priced to Sale!
Zillow last checked: 8 hours ago
Listing updated: March 21, 2023 at 02:50am
Listed by:
Matthew Vogler 541-377-9470,
John J Howard & Associates
Bought with:
Michael Boylan, 201213844
Boylan Realty LLC
Source: RMLS (OR),MLS#: 23646545
Facts & features
Interior
Bedrooms & bathrooms
- Bedrooms: 5
- Bathrooms: 2
- Full bathrooms: 2
- Main level bathrooms: 1
Primary bedroom
- Level: Main
Heating
- Forced Air
Cooling
- Central Air
Appliances
- Included: Free-Standing Range, Free-Standing Refrigerator
Features
- Flooring: Hardwood
- Fireplace features: Wood Burning
Interior area
- Total structure area: 2,132
- Total interior livable area: 2,132 sqft
Property
Parking
- Total spaces: 1
- Parking features: Driveway, RV Access/Parking, Attached
- Attached garage spaces: 1
- Has uncovered spaces: Yes
Features
- Stories: 2
- Patio & porch: Patio
- Exterior features: Yard
- Has view: Yes
- View description: Territorial
Lot
- Size: 0.28 Acres
- Features: SqFt 10000 to 14999
Details
- Additional structures: ToolShed
- Parcel number: 101115
- Zoning: R
Construction
Type & style
- Home type: SingleFamily
- Architectural style: Daylight Ranch
- Property subtype: Residential, Single Family Residence
Condition
- Resale
- New construction: No
- Year built: 1962
Utilities & green energy
- Gas: Gas
- Sewer: Public Sewer
- Water: Public
Community & neighborhood
Location
- Region: Pendleton
Other
Other facts
- Listing terms: Cash,Conventional,FHA,VA Loan
- Road surface type: Paved
Price history
| Date | Event | Price |
|---|---|---|
| 3/21/2023 | Sold | $342,450-2.1%$161/sqft |
Source: | ||
| 2/27/2023 | Pending sale | $349,900$164/sqft |
Source: | ||
| 2/13/2023 | Listed for sale | $349,900$164/sqft |
Source: | ||
Public tax history
| Year | Property taxes | Tax assessment |
|---|---|---|
| 2024 | $3,642 +5.4% | $194,420 +6.1% |
| 2022 | $3,456 +21.7% | $183,270 +3% |
| 2021 | $2,840 +3.5% | $177,940 +3% |
Find assessor info on the county website
Neighborhood: 97801
Nearby schools
GreatSchools rating
- 7/10Mckay Creek Elementary SchoolGrades: K-5Distance: 0.3 mi
- 5/10Sunridge Middle SchoolGrades: 6-8Distance: 1.6 mi
- 5/10Pendleton High SchoolGrades: 9-12Distance: 2 mi
Schools provided by the listing agent
- High: Pendleton
Source: RMLS (OR). This data may not be complete. We recommend contacting the local school district to confirm school assignments for this home.

Get pre-qualified for a loan
At Zillow Home Loans, we can pre-qualify you in as little as 5 minutes with no impact to your credit score.An equal housing lender. NMLS #10287.

