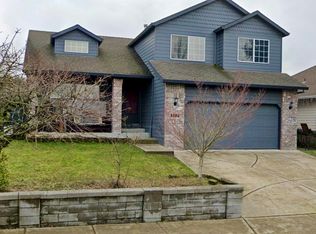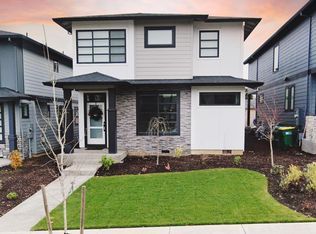Home is where the heart is!! Charming 2 story home, sits at the end of the street, no through traffic. Great neighborhood! Master suite upstairs with walk in closet and jetted tub.Two bedrooms on main floor, one with murphy bed included!Darling kitchen and large dining area. Vaulted ceilings. Brand new roof. Terraced back yard, with raised garden beds! Variety of berry vines, and Wisteria! Beautiful in bloom! Home warranty included!
This property is off market, which means it's not currently listed for sale or rent on Zillow. This may be different from what's available on other websites or public sources.

