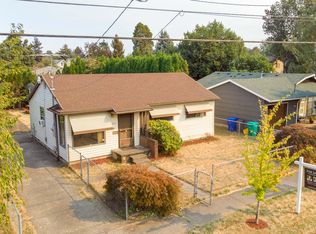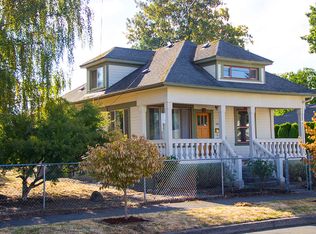Step into this impeccable midcentury ranch and you will notice the care infused into it. Refinished original oak floors carry throughout the space. Huge front windows display the beautifully landscaped yard. The large covered back patio is perfect for enjoying the outdoors at any time of year. Additional features include: updated bathrooms, a newer roof, a newer furnace and a/c, new paint, and more. Enjoy the excellent Montavilla location close to shops, restaurants, Mt. Tabor, and freeways. [Home Energy Score = 4. HES Report at https://rpt.greenbuildingregistry.com/hes/OR10112587]
This property is off market, which means it's not currently listed for sale or rent on Zillow. This may be different from what's available on other websites or public sources.

