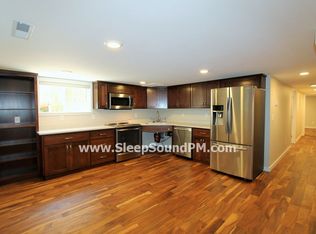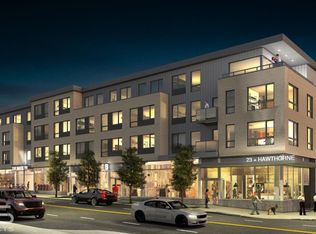Colonial Heights Craftsman with permitted 2 bedroom 1 bath ADU. Property features exposed woodwork, box beam ceilings, wainscoting. original light fixtures and wood burning fireplace. Large upper floor master suite w/vaulted ceilings+skylights+bath. Handsome formal entry plus main floor den w/built-ins. ADU has ADA features+tastefully done finishes. Great opportunity to earn extra income from short or long term rentals.
This property is off market, which means it's not currently listed for sale or rent on Zillow. This may be different from what's available on other websites or public sources.

