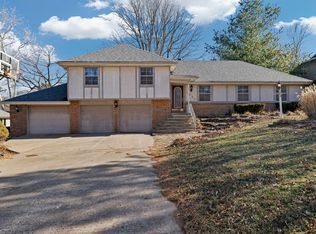Closed
Price Unknown
1526 S Devon Road, Springfield, MO 65809
5beds
3,924sqft
Single Family Residence
Built in 1963
0.33 Acres Lot
$348,500 Zestimate®
$--/sqft
$2,988 Estimated rent
Home value
$348,500
$317,000 - $383,000
$2,988/mo
Zestimate® history
Loading...
Owner options
Explore your selling options
What's special
Incredible walk-out basement home in Glendale Schools! Located in Eastwood Hills Subdivision, this property offers 5 beds/3baths, 3 total living areas, a screened porch, enclosed sunroom, and hot tub! The covered front porch invites you into the foyer with formal living + dining room. The kitchen features granite counters, subway tile backsplash, wood cabinets, a walk-in pantry, and breakfast nook. Adjacent to the kitchen is a laundry room and 2nd living room with brick fireplace. The primary bedroom offers a bay window, walk-in closet, and attached bathroom. The main floor is completed by 3 more bedrooms and a full bathroom. The walk-out basement provides a 2nd family room/rec room with a pool table, bar, and brick fireplace. Also in the basement is the 5th bedroom, a full bathroom, and a second laundry hookup. Enjoy entertaining in the enclosed sunroom with hot tub, the screened in balcony above, or on the covered patio space. Excellent East Springfield home with quick access to Sunshine and Hwy 65. This is a must-see!
Zillow last checked: 8 hours ago
Listing updated: January 22, 2026 at 11:59am
Listed by:
Adam Graddy 417-501-5091,
Keller Williams
Bought with:
Holly Stenger, 1999050030
Murney Associates - Primrose
Source: SOMOMLS,MLS#: 60279006
Facts & features
Interior
Bedrooms & bathrooms
- Bedrooms: 5
- Bathrooms: 3
- Full bathrooms: 3
Heating
- Forced Air, Central, Natural Gas
Cooling
- Central Air, Ceiling Fan(s)
Appliances
- Included: Dishwasher, Gas Water Heater, Free-Standing Electric Oven, Exhaust Fan, Trash Compactor, Disposal
- Laundry: Main Level, In Basement, W/D Hookup
Features
- Marble Counters, Granite Counters, Walk-In Closet(s), Walk-in Shower, High Speed Internet
- Flooring: Carpet, Vinyl, Tile, Laminate, Hardwood
- Windows: Tilt-In Windows, Double Pane Windows, Blinds
- Basement: Walk-Out Access,Utility,Storage Space,Finished,Full
- Attic: Access Only:No Stairs
- Has fireplace: Yes
- Fireplace features: Family Room, Two or More, Wood Burning, Brick, Insert, Living Room
Interior area
- Total structure area: 4,450
- Total interior livable area: 3,924 sqft
- Finished area above ground: 2,334
- Finished area below ground: 1,590
Property
Parking
- Total spaces: 2
- Parking features: Driveway, Workshop in Garage, Storage, Paved, Garage Faces Front, Garage Door Opener
- Attached garage spaces: 2
- Has uncovered spaces: Yes
Features
- Levels: One
- Stories: 1
- Patio & porch: Enclosed, Screened, Patio, Glass Enclosed
- Exterior features: Rain Gutters
- Has spa: Yes
- Spa features: Hot Tub
Lot
- Size: 0.33 Acres
- Dimensions: 100 x 145
- Features: Curbs, Landscaped
Details
- Parcel number: 1227311007
Construction
Type & style
- Home type: SingleFamily
- Architectural style: Traditional
- Property subtype: Single Family Residence
Materials
- Brick, Lap Siding
- Foundation: Poured Concrete
- Roof: Composition
Condition
- Year built: 1963
Utilities & green energy
- Sewer: Public Sewer
- Water: Public
- Utilities for property: Cable Available
Community & neighborhood
Security
- Security features: Smoke Detector(s)
Location
- Region: Springfield
- Subdivision: Eastwood Hills
Other
Other facts
- Listing terms: Cash,VA Loan,FHA,Conventional
- Road surface type: Asphalt
Price history
| Date | Event | Price |
|---|---|---|
| 11/14/2024 | Sold | -- |
Source: | ||
| 10/10/2024 | Pending sale | $350,000$89/sqft |
Source: | ||
| 10/1/2024 | Listed for sale | $350,000$89/sqft |
Source: | ||
Public tax history
| Year | Property taxes | Tax assessment |
|---|---|---|
| 2024 | $3,363 +0.6% | $62,680 |
| 2023 | $3,344 +6.9% | $62,680 +9.4% |
| 2022 | $3,128 +0% | $57,270 |
Find assessor info on the county website
Neighborhood: 65809
Nearby schools
GreatSchools rating
- 7/10Wilder Elementary SchoolGrades: K-5Distance: 1.4 mi
- 6/10Pershing Middle SchoolGrades: 6-8Distance: 1.5 mi
- 8/10Glendale High SchoolGrades: 9-12Distance: 1.6 mi
Schools provided by the listing agent
- Elementary: SGF-Wilder
- Middle: SGF-Pershing
- High: SGF-Glendale
Source: SOMOMLS. This data may not be complete. We recommend contacting the local school district to confirm school assignments for this home.
