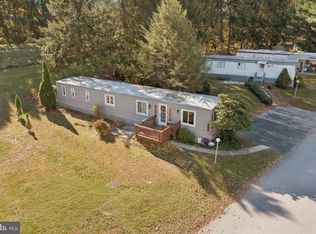Sold for $70,000
$70,000
1526 Rome Rd, West Chester, PA 19380
2beds
980sqft
Manufactured Home
Built in 1985
-- sqft lot
$98,600 Zestimate®
$71/sqft
$2,202 Estimated rent
Home value
$98,600
$81,000 - $117,000
$2,202/mo
Zestimate® history
Loading...
Owner options
Explore your selling options
What's special
Welcome to the Appleville community at Highland Orchards, known for its peaceful and well-kept community. The neighborhood is quiet and in the Downingtown school district, but with easy access to West Chester. This charming 14x70 Redman home has a lovely open floor plan with vaulted ceilings, which makes the interior feel spacious and airy. The bedrooms are situated at each end of the home, providing a bit more privacy. The primary bedroom has an updated with an attached bath. The second bathroom is outside the guest bedroom and has recently been remodeled. The kitchen has plenty of storage and is equipped with an oven, dishwasher, refrigerator and microwave, as well as a washer and dryer just behind the dining area. The kitchen has a quaint cottage feel but with all the modern necessities. The home has been updated with a gas furnace in 2021. The tanks are leased from Rhoads Energy. They also installed the new heater. Lot rent is $520 monthly and the homeowner is responsible for water, sewer, and trash, all payable to A.Hunter property management. Water and sewer bills are based on consumption, trash is $32 per month. All buyers must be park approved to live in this community. One pet is allowed per management regulations with a $10/ month pet fee. They charge a $75 application fee. Once approved you will need the first and last month's rent and a $100 security deposit.
Zillow last checked: 8 hours ago
Listing updated: June 26, 2025 at 08:00am
Listed by:
Scott Rowen 717-449-0521,
Iron Valley Real Estate of Lancaster,
Co-Listing Agent: Lynn Hartman 717-644-8470,
Iron Valley Real Estate of Lancaster
Bought with:
Scott Rowen, RS316577
Iron Valley Real Estate of Lancaster
Lynn Hartman, RS338379
Iron Valley Real Estate of Lancaster
Source: Bright MLS,MLS#: PACT2089740
Facts & features
Interior
Bedrooms & bathrooms
- Bedrooms: 2
- Bathrooms: 2
- Full bathrooms: 2
- Main level bathrooms: 2
- Main level bedrooms: 2
Basement
- Area: 0
Heating
- Forced Air, Propane
Cooling
- Central Air, Electric
Appliances
- Included: Dishwasher, Refrigerator, Cooktop, Washer, Dryer, Electric Water Heater
- Laundry: Main Level, Dryer In Unit, Washer In Unit
Features
- Paneled Walls
- Flooring: Carpet, Laminate
- Has basement: No
- Has fireplace: No
Interior area
- Total structure area: 980
- Total interior livable area: 980 sqft
- Finished area above ground: 980
- Finished area below ground: 0
Property
Parking
- Parking features: Off Street
Accessibility
- Accessibility features: None
Features
- Levels: One
- Stories: 1
- Exterior features: Lighting
- Pool features: None
Lot
- Features: Rented Lot
Details
- Additional structures: Above Grade, Below Grade
- Parcel number: 5005 0011.550T
- Zoning: MOBILE HIME RESIDENTIAL
- Special conditions: Standard
Construction
Type & style
- Home type: MobileManufactured
- Architectural style: Ranch/Rambler
- Property subtype: Manufactured Home
Materials
- Vinyl Siding
- Roof: Shingle
Condition
- Very Good
- New construction: No
- Year built: 1985
Utilities & green energy
- Sewer: On Site Septic
- Water: Public
Community & neighborhood
Location
- Region: West Chester
- Subdivision: Appleville West
- Municipality: WEST BRADFORD TWP
Other
Other facts
- Listing agreement: Exclusive Right To Sell
- Body type: Single Wide
- Listing terms: Cash,Other
- Ownership: Ground Rent
Price history
| Date | Event | Price |
|---|---|---|
| 5/20/2025 | Sold | $70,000-17.6%$71/sqft |
Source: | ||
| 3/5/2025 | Pending sale | $85,000$87/sqft |
Source: | ||
| 1/15/2025 | Listed for sale | $85,000$87/sqft |
Source: | ||
Public tax history
| Year | Property taxes | Tax assessment |
|---|---|---|
| 2025 | $594 +1.7% | $16,340 |
| 2024 | $584 +3.3% | $16,340 |
| 2023 | $566 +3% | $16,340 |
Find assessor info on the county website
Neighborhood: 19380
Nearby schools
GreatSchools rating
- 9/10Bradford Hgts El SchoolGrades: K-5Distance: 2.1 mi
- 10/10Downington Middle SchoolGrades: 7-8Distance: 3.8 mi
- 8/10Downingtown High School West CampusGrades: 9-12Distance: 3.6 mi
Schools provided by the listing agent
- District: Downingtown Area
Source: Bright MLS. This data may not be complete. We recommend contacting the local school district to confirm school assignments for this home.
Get a cash offer in 3 minutes
Find out how much your home could sell for in as little as 3 minutes with a no-obligation cash offer.
Estimated market value
$98,600
