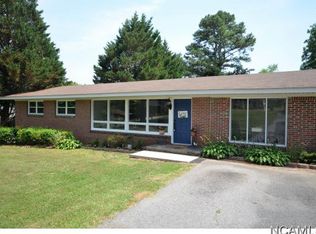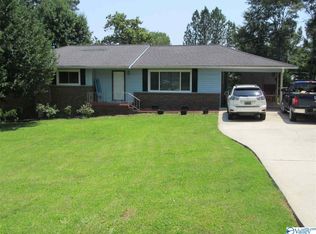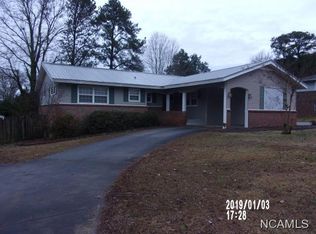PERFECTLY LOCATED FOR A FAMILY LOOKING TO LIVE IN THE CITY OF CULLMAN. THIS 3BR/2BA OPEN/AIRY HOME HAS JUST BEEN REMODELED LOOKING BETTER THAN EVER. THE HOME OFFERS HARDWOOD FLOORING THROUGHOUT, NEW KITCHEN WITH QUARTZ COUNTERTOPS, BARN DOORS THROUGH THE HOME. THE HOME ALSO OFFERS AN OFFICE/STUDY WHICH COULD ALSO BE A 4TH BEDROOM. LARGE LAUNDRY/MUDROOM AND ENJOY THE BEAUTIFUL INGROUND POOL THIS SUMMER.
This property is off market, which means it's not currently listed for sale or rent on Zillow. This may be different from what's available on other websites or public sources.



