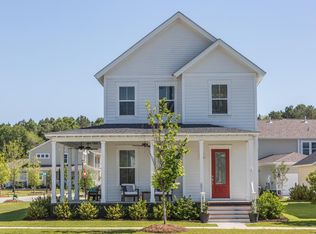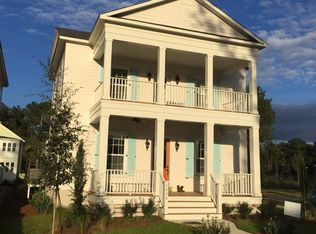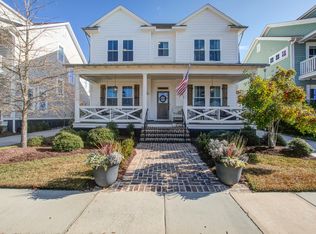Closed
$1,225,000
1526 Old Rivers Gate Rd, Mount Pleasant, SC 29466
4beds
2,484sqft
Single Family Residence
Built in 2015
0.26 Acres Lot
$1,261,000 Zestimate®
$493/sqft
$5,246 Estimated rent
Home value
$1,261,000
$1.19M - $1.34M
$5,246/mo
Zestimate® history
Loading...
Owner options
Explore your selling options
What's special
This stunning home offers magazine-worthy elegance with impeccable design, and luxurious finishes throughout is nestled in the highly sought out neighborhood of Carolina Park. Highly customized home on large private corner lot. The home boasts hurricane impact windows, a custom 400 square-foot screened in porch and a beautifully designed covered patio with fire pit. Hardwood floors throughout, upstairs and downstairs. Primary bedroom bathroom, completely remodeled, new custom bathroom added upstairs, extensive landscaping, extensive landscape lighting. All New kitchen appliances, new tankless water heater. Custom closets in each bedroom. Custom blinds throughout home. Enjoy the convenience of walking to nearby amenities, schools (K-12), and the scenic nature trails and walkways thatsurround the neighborhood. For those seeking even more space, the oversized screened porch offers the potential to be enclosed, adding an additional 400 square feet of living space. This home truly offers the best of Carolina Park living.
Zillow last checked: 8 hours ago
Listing updated: June 03, 2025 at 10:08am
Listed by:
Carolina One Real Estate 843-779-8660
Bought with:
Compass Carolinas, LLC
Source: CTMLS,MLS#: 25010807
Facts & features
Interior
Bedrooms & bathrooms
- Bedrooms: 4
- Bathrooms: 4
- Full bathrooms: 3
- 1/2 bathrooms: 1
Heating
- Natural Gas
Cooling
- Central Air
Appliances
- Laundry: Electric Dryer Hookup, Washer Hookup, Laundry Room
Features
- Ceiling - Cathedral/Vaulted, High Ceilings, Kitchen Island, Walk-In Closet(s), Ceiling Fan(s)
- Flooring: Ceramic Tile, Luxury Vinyl, Marble, Stone
- Windows: Storm Window(s), Thermal Windows/Doors, Window Treatments, ENERGY STAR Qualified Windows
- Number of fireplaces: 1
- Fireplace features: Gas Log, Living Room, One
Interior area
- Total structure area: 2,484
- Total interior livable area: 2,484 sqft
Property
Parking
- Total spaces: 2
- Parking features: Garage, Garage Door Opener
- Garage spaces: 2
Features
- Levels: Two
- Stories: 2
- Entry location: Ground Level
- Patio & porch: Patio, Covered, Front Porch, Screened
- Exterior features: Lawn Irrigation, Rain Gutters, Lighting
- Fencing: Perimeter
Lot
- Size: 0.26 Acres
Details
- Parcel number: 5980300488
Construction
Type & style
- Home type: SingleFamily
- Property subtype: Single Family Residence
Materials
- Cement Siding
- Foundation: Raised
- Roof: Asphalt,Metal
Condition
- New construction: No
- Year built: 2015
Utilities & green energy
- Sewer: Public Sewer
- Water: Public
- Utilities for property: AT&T, Berkeley Elect Co-Op, Dominion Energy, Mt. P. W/S Comm
Green energy
- Energy efficient items: HVAC
Community & neighborhood
Security
- Security features: Security System
Community
- Community features: Dog Park, Park, Pool, Tennis Court(s), Walk/Jog Trails
Location
- Region: Mount Pleasant
- Subdivision: Carolina Park
Other
Other facts
- Listing terms: Cash,Conventional
Price history
| Date | Event | Price |
|---|---|---|
| 5/30/2025 | Sold | $1,225,000-2%$493/sqft |
Source: | ||
| 5/20/2025 | Pending sale | $1,250,000$503/sqft |
Source: | ||
| 4/18/2025 | Listed for sale | $1,250,000+177.5%$503/sqft |
Source: | ||
| 7/30/2015 | Sold | $450,510$181/sqft |
Source: Public Record Report a problem | ||
Public tax history
| Year | Property taxes | Tax assessment |
|---|---|---|
| 2024 | $2,077 +4.2% | $20,700 |
| 2023 | $1,992 +4.4% | $20,700 |
| 2022 | $1,908 -9.1% | $20,700 |
Find assessor info on the county website
Neighborhood: 29466
Nearby schools
GreatSchools rating
- 8/10Carolina Park ElementaryGrades: PK-5Distance: 0.4 mi
- 9/10Thomas C. Cario Middle SchoolGrades: 6-8Distance: 1.5 mi
- 10/10Wando High SchoolGrades: 9-12Distance: 0.7 mi
Schools provided by the listing agent
- Elementary: Carolina Park
- Middle: Cario
- High: Wando
Source: CTMLS. This data may not be complete. We recommend contacting the local school district to confirm school assignments for this home.
Get a cash offer in 3 minutes
Find out how much your home could sell for in as little as 3 minutes with a no-obligation cash offer.
Estimated market value$1,261,000
Get a cash offer in 3 minutes
Find out how much your home could sell for in as little as 3 minutes with a no-obligation cash offer.
Estimated market value
$1,261,000


