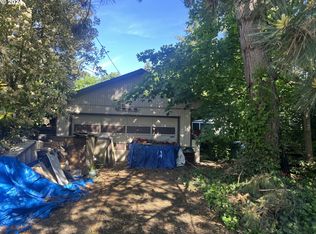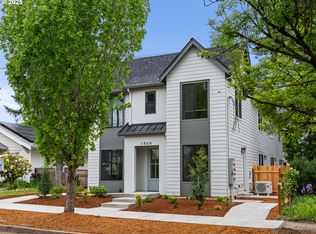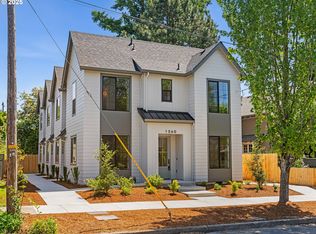Incredible craftsman with great style & built-ins throughout. The large living room features a mantle, built-in bench, double staircase and period fixtures. Stunning sun room just off the formal dining room is filled with light and leads to the new deck overlooking the lush, easy care gardens. Master has vaulted ceilings w/ skylight & huge closet. 2nd bedroom features 2 walk-in closets w/ built-ins. Tall basement offers room to expand. [Home Energy Score = 2. HES Report at https://rpt.greenbuildingregistry.com/hes/OR10073482]
This property is off market, which means it's not currently listed for sale or rent on Zillow. This may be different from what's available on other websites or public sources.


