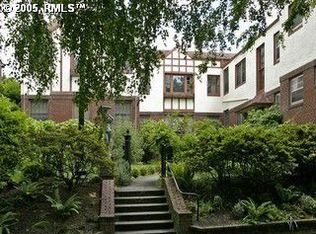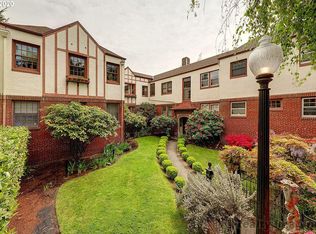Circa 1927 pied a terre in the heart of Sullivan's Gulch!Flooded w/natural light,this corner unit boasts vintage charm & modern flair incl high ceilings,pic rail moldings,orig hardwood flrs, archways,decorative columns & unique woodwork/fixtures.The built-in desk is a space saver & a splendid detail.Eat-in kitchen.Living/dining rm.Lots of closets.Freshly painted.Additional storage area & laundry rm.A stone's throw to great cafes,pubs,shopping,coffee,bus line/Max.Let the ooohing & aaahing begin!
This property is off market, which means it's not currently listed for sale or rent on Zillow. This may be different from what's available on other websites or public sources.

