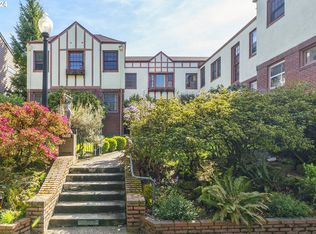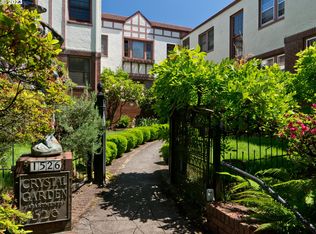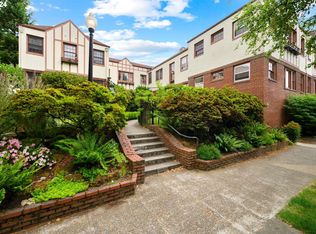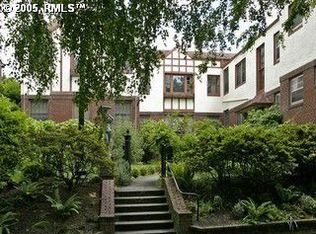Sold
$190,000
1526 NE 24th Ave APT 2, Portland, OR 97232
1beds
622sqft
Residential, Condominium
Built in 1927
-- sqft lot
$192,600 Zestimate®
$305/sqft
$1,646 Estimated rent
Home value
$192,600
$175,000 - $210,000
$1,646/mo
Zestimate® history
Loading...
Owner options
Explore your selling options
What's special
Motivated Seller! Step into timeless elegance with this convenient lower floor condo in a 1927 Tudor-style gem. High ceilings, hardwood floors, and a wall of wooden framed windows invite natural light, offering old-world charm with a European vibe. Nestled near numerous shops, cafes, Steeplejack Brewing, groceries, bike routes and transit, it's a city dweller's dream. Enjoy the lush garden beds, courtyard and the intimacy of a 19-unit building. Included utilities: water, heat, hot water, sewer, garbage, recycling, management, landscaping (a portion of HOA fees goes toward reserves to lower any future assessments). Embrace a unique blend of history and modern comfort. This close-in neighborhood is a walkers & bikers paradise. Come see to experience! Your new home awaits!
Zillow last checked: 8 hours ago
Listing updated: January 19, 2024 at 02:29pm
Listed by:
Maria Sworske 503-720-6466,
RE/MAX Equity Group
Bought with:
Tyler Koski, 201207818
Dwell Realty
Source: RMLS (OR),MLS#: 23060448
Facts & features
Interior
Bedrooms & bathrooms
- Bedrooms: 1
- Bathrooms: 1
- Full bathrooms: 1
- Main level bathrooms: 1
Primary bedroom
- Features: Hardwood Floors
- Level: Main
- Area: 130
- Dimensions: 13 x 10
Kitchen
- Features: Free Standing Range, Free Standing Refrigerator
- Level: Main
- Area: 84
- Width: 7
Living room
- Features: Ceiling Fan, Hardwood Floors
- Level: Main
- Area: 208
- Dimensions: 16 x 13
Heating
- Radiant
Cooling
- None
Appliances
- Included: Free-Standing Range, Free-Standing Refrigerator, Gas Water Heater
- Laundry: Common Area, Pay for Use
Features
- High Ceilings, Ceiling Fan(s)
- Flooring: Hardwood
- Windows: Wood Frames
- Basement: Exterior Entry,Full,Storage Space
Interior area
- Total structure area: 622
- Total interior livable area: 622 sqft
Property
Parking
- Parking features: On Street
- Has uncovered spaces: Yes
Features
- Stories: 1
- Entry location: Ground Floor
- Exterior features: Garden
Lot
- Size: 10,000 sqft
- Dimensions: 100 x 100
- Features: Commons, Corner Lot
Details
- Parcel number: R291311
- Zoning: R2.5
Construction
Type & style
- Home type: Condo
- Architectural style: Tudor
- Property subtype: Residential, Condominium
Materials
- Brick, Stucco
- Foundation: Concrete Perimeter
- Roof: Composition
Condition
- Resale
- New construction: No
- Year built: 1927
Utilities & green energy
- Gas: Gas
- Sewer: Public Sewer
- Water: Public
Community & neighborhood
Location
- Region: Portland
- Subdivision: Sullivans Gulch
HOA & financial
HOA
- Has HOA: Yes
- HOA fee: $559 monthly
- Amenities included: Commons, Exterior Maintenance, Heat, Hot Water, Insurance, Laundry, Maintenance Grounds, Management, Sewer, Trash, Water
Other
Other facts
- Listing terms: Cash,Conventional
Price history
| Date | Event | Price |
|---|---|---|
| 1/19/2024 | Sold | $190,000-7.3%$305/sqft |
Source: | ||
| 1/3/2024 | Pending sale | $204,900$329/sqft |
Source: | ||
| 11/15/2023 | Listed for sale | $204,900+86.8%$329/sqft |
Source: | ||
| 6/29/2011 | Sold | $109,700$176/sqft |
Source: Public Record Report a problem | ||
| 6/5/2011 | Price change | $109,700-8.2%$176/sqft |
Source: Oregon Realty Co. #11336208 Report a problem | ||
Public tax history
| Year | Property taxes | Tax assessment |
|---|---|---|
| 2025 | $3,315 +3.7% | $123,020 +3% |
| 2024 | $3,196 +4% | $119,440 +3% |
| 2023 | $3,073 +2.2% | $115,970 +3% |
Find assessor info on the county website
Neighborhood: Sullivan's Gulch
Nearby schools
GreatSchools rating
- 10/10Irvington Elementary SchoolGrades: K-5Distance: 0.7 mi
- 8/10Harriet Tubman Middle SchoolGrades: 6-8Distance: 1.4 mi
- 9/10Grant High SchoolGrades: 9-12Distance: 0.8 mi
Schools provided by the listing agent
- Elementary: Irvington
- Middle: Harriet Tubman
- High: Jefferson
Source: RMLS (OR). This data may not be complete. We recommend contacting the local school district to confirm school assignments for this home.
Get a cash offer in 3 minutes
Find out how much your home could sell for in as little as 3 minutes with a no-obligation cash offer.
Estimated market value
$192,600
Get a cash offer in 3 minutes
Find out how much your home could sell for in as little as 3 minutes with a no-obligation cash offer.
Estimated market value
$192,600



