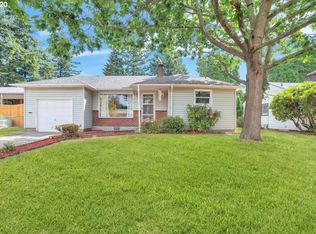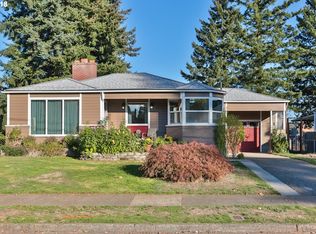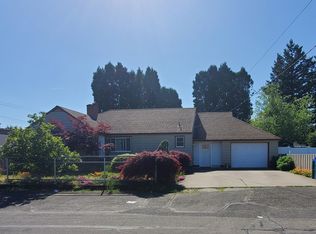Great home looking for someone to update its style. Appears to be mechanically & structurally sound. Hardwood floors under carpet, carpet is in good shape. Charming breakfast nook and formal dining room. Comfortable family room off the kitchen. 3rd bedroom is upstairs and features built-ins. Master & 2nd bedroom on the main. Large fenced yard features mature landscaping & a shop! Convenient location mid 70's walk/bike scores. [Home Energy Score = 2. HES Report at https://api.greenbuildingregistry.com/report/pdf/R106200-20180405.pdf]
This property is off market, which means it's not currently listed for sale or rent on Zillow. This may be different from what's available on other websites or public sources.


