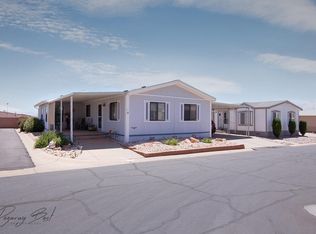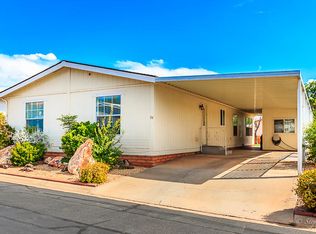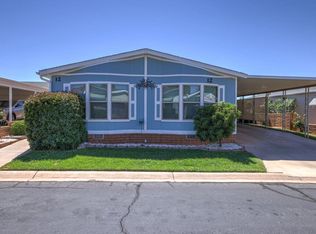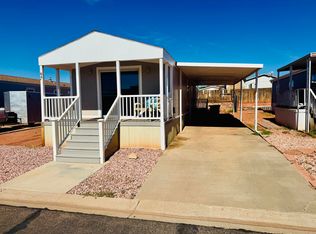Nice home in a 55 and older community. Open floor plan with vaulted ceilings. Quiet community with privacy. Fun communityamenities with great pool and club house. Square footage figures are provided as a courtesy estimate only and were obtainedfrom public records . Buyer is advised to obtain an independent measurement.
This property is off market, which means it's not currently listed for sale or rent on Zillow. This may be different from what's available on other websites or public sources.



