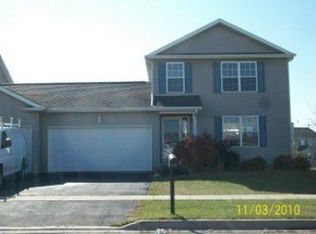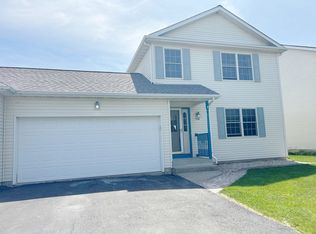Closed
$218,000
1526 Moluf St, Dekalb, IL 60115
3beds
1,408sqft
Duplex, Single Family Residence
Built in 2000
-- sqft lot
$243,500 Zestimate®
$155/sqft
$1,795 Estimated rent
Home value
$243,500
$231,000 - $256,000
$1,795/mo
Zestimate® history
Loading...
Owner options
Explore your selling options
What's special
3 bedroom, 2.5 bath two story attached single family ready for you. Main floor features family room, eat-in kitchen with backsplash, island and appliances, 1/2 bath and laundry room. Three bedrooms with shared bath make up the second level. Full english finished basement with 3/4 bath and family/rec room. Attached 2 car garage and deck off kitchen. Dishwasher new in 2022. New in the last 5 years include A/C, garage door opener, sump pump, oven & refrigerator. Roof new in 2019.
Zillow last checked: 8 hours ago
Listing updated: April 26, 2023 at 01:03am
Listing courtesy of:
Julie Fabrizius, GRI 815-756-2557,
Coldwell Banker Real Estate Group
Bought with:
Shanita Pearson
Keller Williams Infinity
Source: MRED as distributed by MLS GRID,MLS#: 11751445
Facts & features
Interior
Bedrooms & bathrooms
- Bedrooms: 3
- Bathrooms: 3
- Full bathrooms: 2
- 1/2 bathrooms: 1
Primary bedroom
- Features: Flooring (Carpet), Window Treatments (Blinds, Curtains/Drapes)
- Level: Second
- Area: 182 Square Feet
- Dimensions: 14X13
Bedroom 2
- Features: Flooring (Carpet), Window Treatments (Curtains/Drapes)
- Level: Second
- Area: 121 Square Feet
- Dimensions: 11X11
Bedroom 3
- Features: Flooring (Vinyl), Window Treatments (Blinds, Curtains/Drapes)
- Level: Second
- Area: 110 Square Feet
- Dimensions: 11X10
Family room
- Features: Flooring (Carpet)
- Level: Basement
- Area: 464 Square Feet
- Dimensions: 29X16
Kitchen
- Features: Kitchen (Eating Area-Breakfast Bar, Eating Area-Table Space, Island), Flooring (Wood Laminate), Window Treatments (Blinds, Curtains/Drapes)
- Level: Main
- Area: 256 Square Feet
- Dimensions: 16X16
Laundry
- Features: Flooring (Wood Laminate)
- Level: Main
- Area: 30 Square Feet
- Dimensions: 6X5
Living room
- Features: Flooring (Vinyl), Window Treatments (Curtains/Drapes)
- Level: Main
- Area: 252 Square Feet
- Dimensions: 18X14
Heating
- Natural Gas, Forced Air
Cooling
- Central Air
Appliances
- Included: Range, Microwave, Dishwasher, Refrigerator, Disposal
- Laundry: In Unit
Features
- Basement: Finished,Full,Daylight
- Common walls with other units/homes: End Unit
Interior area
- Total structure area: 682
- Total interior livable area: 1,408 sqft
- Finished area below ground: 682
Property
Parking
- Total spaces: 2
- Parking features: Asphalt, Garage Door Opener, On Site, Garage Owned, Attached, Garage
- Attached garage spaces: 2
- Has uncovered spaces: Yes
Accessibility
- Accessibility features: No Disability Access
Features
- Patio & porch: Deck
Lot
- Dimensions: 48.21X120X54.14X120
Details
- Additional structures: Shed(s)
- Parcel number: 0821322019
- Special conditions: None
- Other equipment: Water-Softener Owned, Ceiling Fan(s), Sump Pump
Construction
Type & style
- Home type: MultiFamily
- Property subtype: Duplex, Single Family Residence
Materials
- Vinyl Siding
- Foundation: Concrete Perimeter
- Roof: Asphalt
Condition
- New construction: No
- Year built: 2000
Utilities & green energy
- Electric: Circuit Breakers
- Sewer: Public Sewer
- Water: Public
Community & neighborhood
Security
- Security features: Carbon Monoxide Detector(s)
Location
- Region: Dekalb
- Subdivision: Prairie Ridge
HOA & financial
HOA
- Services included: None
Other
Other facts
- Listing terms: Conventional
- Ownership: Fee Simple
Price history
| Date | Event | Price |
|---|---|---|
| 10/26/2023 | Sold | $218,000$155/sqft |
Source: Public Record | ||
| 4/24/2023 | Sold | $218,000-3.1%$155/sqft |
Source: | ||
| 4/8/2023 | Pending sale | $225,000$160/sqft |
Source: | ||
| 4/7/2023 | Contingent | $225,000$160/sqft |
Source: | ||
| 4/4/2023 | Listed for sale | $225,000$160/sqft |
Source: | ||
Public tax history
| Year | Property taxes | Tax assessment |
|---|---|---|
| 2024 | $3,226 -15.5% | $46,490 +14.7% |
| 2023 | $3,816 +21.8% | $40,535 +9.5% |
| 2022 | $3,134 -1.4% | $37,008 +6.6% |
Find assessor info on the county website
Neighborhood: 60115
Nearby schools
GreatSchools rating
- 2/10Malta Elementary SchoolGrades: K-5Distance: 3.2 mi
- 3/10Huntley Middle SchoolGrades: 6-8Distance: 1.9 mi
- 3/10De Kalb High SchoolGrades: 9-12Distance: 2.3 mi
Schools provided by the listing agent
- District: 428
Source: MRED as distributed by MLS GRID. This data may not be complete. We recommend contacting the local school district to confirm school assignments for this home.

Get pre-qualified for a loan
At Zillow Home Loans, we can pre-qualify you in as little as 5 minutes with no impact to your credit score.An equal housing lender. NMLS #10287.

