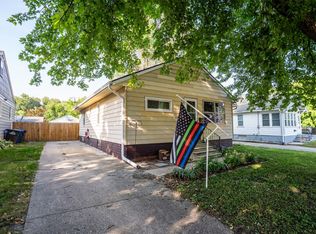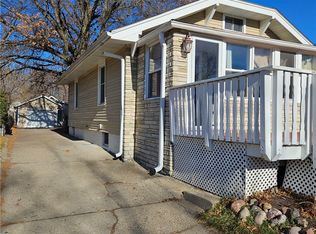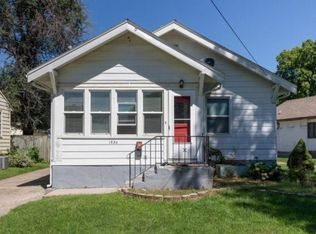Sold for $265,000 on 06/23/25
$265,000
1526 Mattern Ave, Des Moines, IA 50316
3beds
1,236sqft
Single Family Residence
Built in 1923
8,450 Square Feet Lot
$262,200 Zestimate®
$214/sqft
$1,473 Estimated rent
Home value
$262,200
$249,000 - $275,000
$1,473/mo
Zestimate® history
Loading...
Owner options
Explore your selling options
What's special
Welcome to 1526 Mattern Avenue! This beautifully updated 3-bedroom, 2-bath home in northeast Des Moines offers a perfect blend of comfort, style, and functionality. Inside, enjoy updated flooring, granite countertops, a fully remodeled bathroom, custom built-ins, and fresh interior paint. Recent upgrades include a new furnace and A/C, new carpet (2024), and Samsung Bespoke appliances, plus a Whirlpool washer and dryer. Outside, you'll love the inviting backyard with two decks, an above ground pool, new wood privacy fence, and a shed. Exterior improvements include new windows, siding accents, a concrete patio, and a fully updated garage with new roof, gutters, and interior paint. All cedar and deck features have been professionally maintained. This move-in ready home is located near schools, parks, and shopping!
All information obtained from seller and public records
Zillow last checked: 8 hours ago
Listing updated: June 24, 2025 at 09:12am
Listed by:
Beatris Mayorga (515)612-2702,
RE/MAX Precision
Bought with:
Mike Counts
RE/MAX Revolution
Source: DMMLS,MLS#: 717371 Originating MLS: Des Moines Area Association of REALTORS
Originating MLS: Des Moines Area Association of REALTORS
Facts & features
Interior
Bedrooms & bathrooms
- Bedrooms: 3
- Bathrooms: 2
- Full bathrooms: 1
- 3/4 bathrooms: 1
- Main level bedrooms: 3
Heating
- Forced Air, Gas, Natural Gas
Cooling
- Central Air
Appliances
- Included: Microwave, Refrigerator, Stove
Features
- Basement: Unfinished
Interior area
- Total structure area: 1,236
- Total interior livable area: 1,236 sqft
Property
Parking
- Total spaces: 2
- Parking features: Detached, Garage, Two Car Garage
- Garage spaces: 2
Features
- Pool features: Above Ground
Lot
- Size: 8,450 sqft
- Dimensions: 50 x 169
- Features: Rectangular Lot
Details
- Parcel number: 11004667000000
- Zoning: N5
Construction
Type & style
- Home type: SingleFamily
- Architectural style: Ranch
- Property subtype: Single Family Residence
Materials
- Foundation: Brick/Mortar
- Roof: Asphalt,Shingle
Condition
- Year built: 1923
Utilities & green energy
- Sewer: Public Sewer
- Water: Public
Community & neighborhood
Location
- Region: Des Moines
Other
Other facts
- Listing terms: Cash,Conventional,FHA,VA Loan
- Road surface type: Concrete
Price history
| Date | Event | Price |
|---|---|---|
| 6/23/2025 | Sold | $265,000$214/sqft |
Source: | ||
| 6/9/2025 | Pending sale | $265,000$214/sqft |
Source: | ||
| 5/6/2025 | Listed for sale | $265,000+121%$214/sqft |
Source: | ||
| 11/24/2010 | Listing removed | $119,900$97/sqft |
Source: Prudential First Realty #346947 | ||
| 7/24/2010 | Listed for sale | $119,900+6.1%$97/sqft |
Source: Prudential First Realty #346947 | ||
Public tax history
| Year | Property taxes | Tax assessment |
|---|---|---|
| 2024 | $2,764 -3.3% | $151,000 |
| 2023 | $2,858 +0.8% | $151,000 +16.1% |
| 2022 | $2,834 +7.3% | $130,100 |
Find assessor info on the county website
Neighborhood: Union Park
Nearby schools
GreatSchools rating
- 6/10Cattell Elementary SchoolGrades: K-5Distance: 0.9 mi
- 2/10Goodrell Middle SchoolGrades: 6-8Distance: 2 mi
- 2/10North High SchoolGrades: 9-12Distance: 1.4 mi
Schools provided by the listing agent
- District: Des Moines Independent
Source: DMMLS. This data may not be complete. We recommend contacting the local school district to confirm school assignments for this home.

Get pre-qualified for a loan
At Zillow Home Loans, we can pre-qualify you in as little as 5 minutes with no impact to your credit score.An equal housing lender. NMLS #10287.


