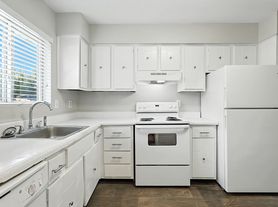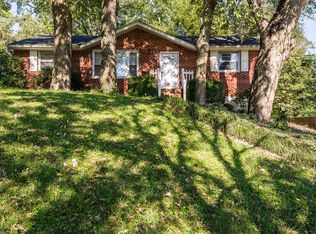Prime Location to DT Nash Like-New Construction Rental Amenities Including Pool. This stunning modern town home features a sleek grey and white exterior and a thoughtfully designed layout. Offering 3 bedrooms and 2.5 bathrooms, you will enjoy both style and functionality. Step inside to find the office/flex room conveniently located on the main level. Head upstairs to the open-concept living space, where the beautiful kitchen shines with stainless steel appliances including a range/hood, and a large island with ample storage. The adjacent dining area offers the perfect setting for entertaining. On the top level, you'll find the 2 guest bedrooms and the spacious primary suite. The primary en-suite bathroom boasts a double vanity and a glass-enclosed shower. With its modern finishes and open layout, this home is perfect!
Tenant is responsible for all utilities.
Apartment for rent
Accepts Zillow applications
$2,500/mo
1526 Lebanon Pike, Nashville, TN 37210
3beds
1,830sqft
Price may not include required fees and charges.
Apartment
Available now
No pets
Central air
Hookups laundry
Attached garage parking
-- Heating
What's special
Stainless steel appliancesOpen-concept living spaceBeautiful kitchenPrimary en-suite bathroomSpacious primary suiteThoughtfully designed layout
- 57 days |
- -- |
- -- |
Travel times
Facts & features
Interior
Bedrooms & bathrooms
- Bedrooms: 3
- Bathrooms: 3
- Full bathrooms: 2
- 1/2 bathrooms: 1
Cooling
- Central Air
Appliances
- Included: Dishwasher, Freezer, Microwave, Oven, Refrigerator, WD Hookup
- Laundry: Hookups
Features
- WD Hookup
- Flooring: Hardwood
Interior area
- Total interior livable area: 1,830 sqft
Property
Parking
- Parking features: Attached
- Has attached garage: Yes
- Details: Contact manager
Features
- Exterior features: No Utilities included in rent
Details
- Parcel number: 094120B00300CO
Construction
Type & style
- Home type: Apartment
- Property subtype: Apartment
Building
Management
- Pets allowed: No
Community & HOA
Community
- Features: Fitness Center, Pool
HOA
- Amenities included: Fitness Center, Pool
Location
- Region: Nashville
Financial & listing details
- Lease term: 1 Year
Price history
| Date | Event | Price |
|---|---|---|
| 9/2/2025 | Listed for rent | $2,500$1/sqft |
Source: Zillow Rentals | ||
| 9/2/2025 | Listing removed | $494,000$270/sqft |
Source: | ||
| 8/14/2025 | Listed for sale | $494,000$270/sqft |
Source: | ||
| 8/2/2025 | Listing removed | $494,000$270/sqft |
Source: | ||
| 6/17/2025 | Price change | $494,000-1%$270/sqft |
Source: | ||

