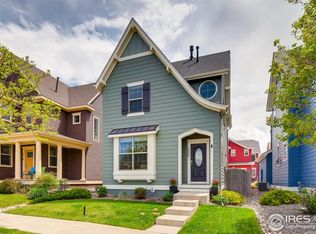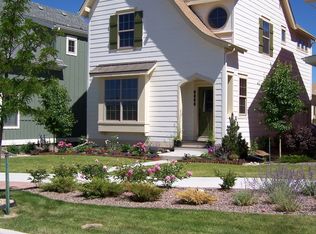Sold for $791,000
$791,000
1526 Haystack Way, Lafayette, CO 80026
4beds
2,817sqft
Residential-Detached, Residential
Built in 2006
3,216 Square Feet Lot
$783,500 Zestimate®
$281/sqft
$3,158 Estimated rent
Home value
$783,500
$729,000 - $838,000
$3,158/mo
Zestimate® history
Loading...
Owner options
Explore your selling options
What's special
*Seller offering $10,000 in concessions to make it your own~ Perched in a peaceful neighborhood with stunning mountain views, this home offers the perfect blend of comfort and convenience. Hardwood floors grace the main level, leading to a bright and airy living room with a cozy corner fireplace. The gourmet kitchen features a spacious peninsula, granite tile counters, maple cabinets and stainless steel appliances. Tucked beneath vaulted ceilings, the expansive primary suite features a private retreat, walk-in closet and a luxurious 5-piece bath. With an upper-level laundry and a main-floor study that doubles as a bedroom, this home is designed for effortless living. The finished basement includes an exercise room, while generous closets provide ample storage. Enjoy the tranquility of a private street with parks, gardens and trails just moments away. Ideally located within close proximity to Lafayette's best, including Red Wagon Farm and Waneka Lake, this Built Green and Energy Star certified home is both eco-friendly and impeccably maintained. New whole house fan keeps it nice and comfortable all summer long with ease. Radon system and sump pump in place.
Zillow last checked: 17 hours ago
Listing updated: June 13, 2025 at 03:46pm
Listed by:
Courtney Wentworth 303-815-7164,
milehimodern - Boulder
Bought with:
Kristen Brown Martin
RE/MAX of Boulder, Inc
Source: IRES,MLS#: 1027217
Facts & features
Interior
Bedrooms & bathrooms
- Bedrooms: 4
- Bathrooms: 4
- Full bathrooms: 3
- 3/4 bathrooms: 1
- Main level bedrooms: 1
Primary bedroom
- Area: 210
- Dimensions: 15 x 14
Bedroom 2
- Area: 154
- Dimensions: 14 x 11
Bedroom 3
- Area: 110
- Dimensions: 10 x 11
Bedroom 4
- Area: 140
- Dimensions: 14 x 10
Dining room
- Area: 143
- Dimensions: 13 x 11
Family room
- Area: 252
- Dimensions: 18 x 14
Kitchen
- Area: 120
- Dimensions: 12 x 10
Living room
- Area: 195
- Dimensions: 15 x 13
Heating
- Forced Air
Cooling
- Central Air, Ceiling Fan(s), Attic Fan, Whole House Fan
Appliances
- Included: Gas Range/Oven, Dishwasher, Refrigerator
- Laundry: Upper Level
Features
- Study Area, Eat-in Kitchen, Cathedral/Vaulted Ceilings, Open Floorplan, Walk-In Closet(s), High Ceilings, Open Floor Plan, Walk-in Closet, 9ft+ Ceilings
- Windows: Window Coverings
- Basement: Built-In Radon,Sump Pump
- Has fireplace: Yes
- Fireplace features: Gas, Living Room
Interior area
- Total structure area: 2,817
- Total interior livable area: 2,817 sqft
- Finished area above ground: 1,900
- Finished area below ground: 917
Property
Parking
- Total spaces: 2
- Parking features: Garage - Attached
- Attached garage spaces: 2
- Details: Garage Type: Attached
Features
- Levels: Two
- Stories: 2
- Patio & porch: Patio, Deck
- Exterior features: Lighting
- Fencing: Fenced,Wood
- Has view: Yes
- View description: Mountain(s)
Lot
- Size: 3,216 sqft
- Features: Gutters, Sidewalks, Abuts Park
Details
- Parcel number: R0511857
- Zoning: RES
- Special conditions: Private Owner
Construction
Type & style
- Home type: SingleFamily
- Property subtype: Residential-Detached, Residential
Materials
- Composition Siding
- Roof: Composition
Condition
- Not New, Previously Owned
- New construction: No
- Year built: 2006
Utilities & green energy
- Electric: Electric
- Gas: Natural Gas
- Sewer: City Sewer
- Water: City Water, Lafayette
- Utilities for property: Natural Gas Available, Electricity Available
Green energy
- Energy efficient items: Energy Rated
Community & neighborhood
Community
- Community features: Playground
Location
- Region: Lafayette
- Subdivision: Lafayette Farms East Flg 7
HOA & financial
HOA
- Has HOA: Yes
- HOA fee: $101 monthly
- Services included: Common Amenities, Trash, Snow Removal
Other
Other facts
- Listing terms: Cash,Conventional
- Road surface type: Paved, Asphalt
Price history
| Date | Event | Price |
|---|---|---|
| 6/12/2025 | Sold | $791,000-1%$281/sqft |
Source: | ||
| 4/25/2025 | Pending sale | $799,000$284/sqft |
Source: | ||
| 3/31/2025 | Price change | $799,000-3.2%$284/sqft |
Source: | ||
| 3/13/2025 | Price change | $825,000-2.9%$293/sqft |
Source: | ||
| 2/28/2025 | Listed for sale | $850,000+118.4%$302/sqft |
Source: | ||
Public tax history
| Year | Property taxes | Tax assessment |
|---|---|---|
| 2025 | $4,648 +1.7% | $50,375 -10.3% |
| 2024 | $4,568 +16.9% | $56,140 -1% |
| 2023 | $3,908 +1.1% | $56,684 +36.2% |
Find assessor info on the county website
Neighborhood: 80026
Nearby schools
GreatSchools rating
- 7/10Lafayette Elementary SchoolGrades: PK-5Distance: 0.9 mi
- 6/10Angevine Middle SchoolGrades: 6-8Distance: 1.3 mi
- 9/10Centaurus High SchoolGrades: 9-12Distance: 1.5 mi
Schools provided by the listing agent
- Elementary: Lafayette
- Middle: Angevine
- High: Centaurus
Source: IRES. This data may not be complete. We recommend contacting the local school district to confirm school assignments for this home.
Get a cash offer in 3 minutes
Find out how much your home could sell for in as little as 3 minutes with a no-obligation cash offer.
Estimated market value$783,500
Get a cash offer in 3 minutes
Find out how much your home could sell for in as little as 3 minutes with a no-obligation cash offer.
Estimated market value
$783,500

