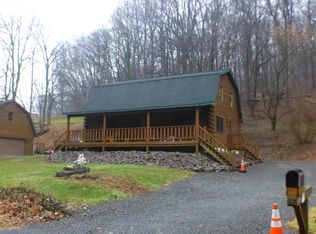Sold for $245,000
$245,000
1526 Green Hills Rd, Birdsboro, PA 19508
3beds
1,216sqft
Single Family Residence
Built in 1900
0.34 Acres Lot
$251,800 Zestimate®
$201/sqft
$1,779 Estimated rent
Home value
$251,800
$234,000 - $269,000
$1,779/mo
Zestimate® history
Loading...
Owner options
Explore your selling options
What's special
Charming old world home with Modern Updates in a beautiful location. Full of character and timeless appeal, this home showcases beautiful original wood trim and other old world features. It’s located in a peaceful, scenic setting with proximity to grocery stores, restaurants, and everyday conveniences. Commuting is easy with quick access to Routes 422 and I-76. Recent updates include a new roof and a brand-new deck, offering a great outdoor space for relaxing or entertaining. The attic is already outfitted with electricity and ready to be finished, a perfect opportunity to add even more living space. Situated in a school district ranked in the top 20% in Pennsylvania, this home is an excellent opportunity for those starting a family or anyone looking to enjoy the charm of an older home with key modern improvements. This is one you need to add to your home touring list!
Zillow last checked: 8 hours ago
Listing updated: October 08, 2025 at 04:01am
Listed by:
BRYAN MILLER 610-763-7702,
Sands & Company Real Estate,
Co-Listing Agent: William J Sands 610-376-9999,
Sands & Company Real Estate
Bought with:
Jeffrey Weikel, RS336878
Weikel Realty Group LLC
Source: Bright MLS,MLS#: PABK2060476
Facts & features
Interior
Bedrooms & bathrooms
- Bedrooms: 3
- Bathrooms: 1
- Full bathrooms: 1
- Main level bathrooms: 1
Bedroom 1
- Level: Upper
- Area: 224 Square Feet
- Dimensions: 16 x 14
Bedroom 2
- Level: Upper
- Area: 160 Square Feet
- Dimensions: 16 x 10
Bedroom 3
- Level: Upper
- Area: 176 Square Feet
- Dimensions: 16 x 11
Dining room
- Level: Main
- Area: 224 Square Feet
- Dimensions: 16 x 14
Other
- Level: Main
Kitchen
- Features: Pantry
- Level: Main
- Area: 80 Square Feet
- Dimensions: 10 x 8
Living room
- Level: Main
- Area: 160 Square Feet
- Dimensions: 16 x 10
Heating
- Baseboard, Oil
Cooling
- None, Electric
Appliances
- Included: Water Heater
- Laundry: Main Level
Features
- Basement: Full,Sump Pump,Unfinished
- Has fireplace: No
Interior area
- Total structure area: 1,216
- Total interior livable area: 1,216 sqft
- Finished area above ground: 1,216
- Finished area below ground: 0
Property
Parking
- Total spaces: 4
- Parking features: Asphalt, Driveway
- Uncovered spaces: 4
Accessibility
- Accessibility features: None
Features
- Levels: Two
- Stories: 2
- Patio & porch: Deck, Porch
- Pool features: None
Lot
- Size: 0.34 Acres
Details
- Additional structures: Above Grade, Below Grade
- Parcel number: 73532517203725
- Zoning: VC
- Zoning description: Village Commercial District "Current Residential Use"
- Special conditions: Standard
Construction
Type & style
- Home type: SingleFamily
- Architectural style: Traditional
- Property subtype: Single Family Residence
Materials
- Frame
- Foundation: Stone
Condition
- New construction: No
- Year built: 1900
Utilities & green energy
- Electric: 100 Amp Service
- Sewer: Public Sewer
- Water: Well
Community & neighborhood
Location
- Region: Birdsboro
- Subdivision: None Available
- Municipality: ROBESON TWP
Other
Other facts
- Listing agreement: Exclusive Right To Sell
- Listing terms: Cash,Conventional,FHA,VA Loan,USDA Loan
- Ownership: Fee Simple
Price history
| Date | Event | Price |
|---|---|---|
| 9/30/2025 | Sold | $245,000-2%$201/sqft |
Source: | ||
| 8/28/2025 | Pending sale | $249,900$206/sqft |
Source: | ||
| 8/10/2025 | Listing removed | $249,900$206/sqft |
Source: | ||
| 7/31/2025 | Listed for sale | $249,900+170.2%$206/sqft |
Source: | ||
| 8/20/2013 | Sold | $92,500-2.5%$76/sqft |
Source: Public Record Report a problem | ||
Public tax history
| Year | Property taxes | Tax assessment |
|---|---|---|
| 2025 | $2,105 +6.2% | $49,700 |
| 2024 | $1,983 -0.1% | $49,700 |
| 2023 | $1,984 +2.5% | $49,700 |
Find assessor info on the county website
Neighborhood: 19508
Nearby schools
GreatSchools rating
- 5/10Robeson El CenterGrades: K-4Distance: 2.5 mi
- 7/10Twin Valley Middle SchoolGrades: 5-8Distance: 8.1 mi
- 4/10Twin Valley High SchoolGrades: 9-12Distance: 8.3 mi
Schools provided by the listing agent
- District: Twin Valley
Source: Bright MLS. This data may not be complete. We recommend contacting the local school district to confirm school assignments for this home.
Get pre-qualified for a loan
At Zillow Home Loans, we can pre-qualify you in as little as 5 minutes with no impact to your credit score.An equal housing lender. NMLS #10287.
