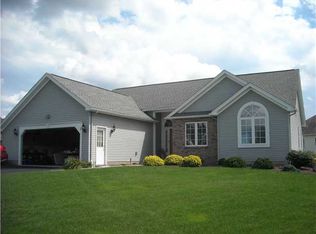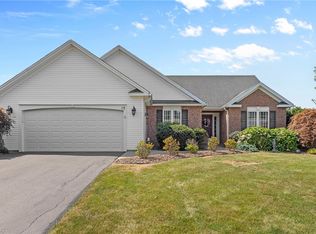LIVE IN GEORGETOWN PARK!! Popular neighborhood just minutes to all amenities. This split bedroom ranch was a former builder's model and available for immediate possession. True square footage is 1666 per plan. Newly refinished hardwood floors. Open foyer leads to vaulted great room warmed by gas fireplace and many windows to light up the room. The breakfast room features a cathedral ceiling and door to deck. All appliances will remain. The getaway master suite has large walk-in closet and full bath. The main bath has a solar tube that allows sunshine to flow in. First floor laundry of course. Great curbside appeal with hip roof and nicely landscaped yard.
This property is off market, which means it's not currently listed for sale or rent on Zillow. This may be different from what's available on other websites or public sources.


