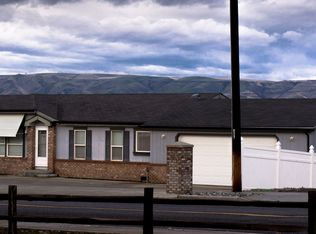Sold
Price Unknown
1526 Eastview Ct, Lewiston, ID 83501
3beds
3baths
1,919sqft
Single Family Residence
Built in 2017
8,276.4 Square Feet Lot
$432,100 Zestimate®
$--/sqft
$2,264 Estimated rent
Home value
$432,100
$410,000 - $454,000
$2,264/mo
Zestimate® history
Loading...
Owner options
Explore your selling options
What's special
Newer 3 bedroom, 2 bath in the newer subdivision at Northeast Crossing. Large main floor master suite, open floor plan with large kitchen and living room and main floor laundry room. Vinyl fencing, low maintenance landscaping, great view of the Lewiston hill from the upstairs bedrooms and a nice size upstairs family room. Plentiful natural light throughout, RV parking on east side of the home and practical touches throughout.
Zillow last checked: 8 hours ago
Listing updated: August 22, 2023 at 12:19pm
Listed by:
Joyce Keefer 208-305-7401,
Century 21 Price Right
Bought with:
Joyce Keefer
Century 21 Price Right
Source: IMLS,MLS#: 98887646
Facts & features
Interior
Bedrooms & bathrooms
- Bedrooms: 3
- Bathrooms: 3
- Main level bathrooms: 2
- Main level bedrooms: 1
Primary bedroom
- Level: Main
Bedroom 2
- Level: Upper
Bedroom 3
- Level: Upper
Dining room
- Level: Main
Family room
- Level: Upper
Kitchen
- Level: Main
Living room
- Level: Main
Heating
- Forced Air, Natural Gas
Cooling
- Central Air
Appliances
- Included: Gas Water Heater, Dishwasher, Disposal, Microwave, Oven/Range Freestanding, Refrigerator
Features
- Bath-Master, Bed-Master Main Level, Walk-In Closet(s), Pantry, Kitchen Island, Laminate Counters, Number of Baths Main Level: 2, Number of Baths Upper Level: 1
- Flooring: Carpet, Laminate, Vinyl Sheet
- Has basement: No
- Has fireplace: No
Interior area
- Total structure area: 1,919
- Total interior livable area: 1,919 sqft
- Finished area above ground: 1,919
- Finished area below ground: 0
Property
Parking
- Total spaces: 2
- Parking features: Attached, RV Access/Parking
- Attached garage spaces: 2
Features
- Levels: Two
- Fencing: Partial,Vinyl
Lot
- Size: 8,276 sqft
- Dimensions: 119 x 75
- Features: Standard Lot 6000-9999 SF, Cul-De-Sac, Auto Sprinkler System, Full Sprinkler System
Details
- Parcel number: RPL10360030030A
Construction
Type & style
- Home type: SingleFamily
- Property subtype: Single Family Residence
Materials
- HardiPlank Type
- Roof: Architectural Style
Condition
- Year built: 2017
Utilities & green energy
- Water: Public
- Utilities for property: Sewer Connected
Community & neighborhood
Location
- Region: Lewiston
Other
Other facts
- Listing terms: Cash,Conventional,VA Loan
- Ownership: Fee Simple
Price history
Price history is unavailable.
Public tax history
| Year | Property taxes | Tax assessment |
|---|---|---|
| 2025 | $4,575 -10.6% | $390,751 -7.3% |
| 2024 | $5,120 +1.3% | $421,544 -5.4% |
| 2023 | $5,055 +34.6% | $445,552 +6.7% |
Find assessor info on the county website
Neighborhood: 83501
Nearby schools
GreatSchools rating
- 7/10Orchards Elementary SchoolGrades: K-5Distance: 1 mi
- 7/10Sacajawea Junior High SchoolGrades: 6-8Distance: 1.3 mi
- 5/10Lewiston Senior High SchoolGrades: 9-12Distance: 1.3 mi
Schools provided by the listing agent
- Elementary: Orchards
- Middle: Sacajawea
- High: Lewiston
- District: Lewiston Independent School District #1
Source: IMLS. This data may not be complete. We recommend contacting the local school district to confirm school assignments for this home.
