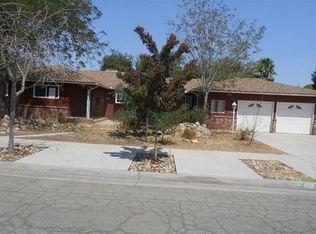Walk into this immaculate home in a desirable neighborhood near all conveniences like parks, schools and shopping. Enjoy the hardwood floors throughout. The kitchen boasts stainless steel appliances including a Bosch dishwasher. There are two spacious living areas with recessed lighting and a cozy fireplace. The bathrooms have both been updated w/granite slab counter tops and newer cabinets. The tub/shower area has tile to the ceiling. There is a 2 car attached garage that enters the house through the laundry room w/upper and lower cabinets. This home has a central vacuum system, newer interior doors, newer HVAC (2014) and dual pane windows. The generous backyard with a large grassy area, sparkling in-ground pool and mature landscape can host many gatherings. Brand new interior/exterior paint, and professionally cleaned, ready for the next owner to enjoy. Call / text today to see this home for yourself.
This property is off market, which means it's not currently listed for sale or rent on Zillow. This may be different from what's available on other websites or public sources.

