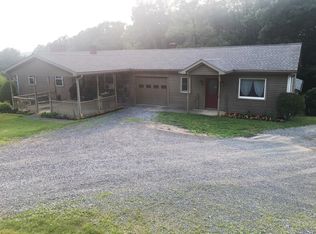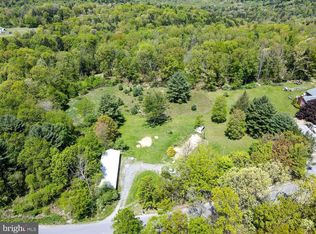Sold for $260,000
$260,000
1526 Doc Welker Rd, Woodland, PA 16881
3beds
1,680sqft
Manufactured Home
Built in 2021
2.35 Acres Lot
$274,800 Zestimate®
$155/sqft
$1,110 Estimated rent
Home value
$274,800
Estimated sales range
Not available
$1,110/mo
Zestimate® history
Loading...
Owner options
Explore your selling options
What's special
Open House Sun. May 19 Noon - 2 PM. Calling all horse lovers! Looking for a modern home on several acres that allows animals at an affordable price? Look no further, this stylish, nearly new ranch home on 2.35 acres has it all. From the open floorplan, to the spacious kitchen with a huge gathering and working island, to the well appointed owner's suite with a walk-in closet and a spa-like bath, you'll appreciate living in this home. Propane forced air heat and central air conditioning keep you comfortable all year round. The unfinished basement is great for storage and is a blank canvas for future finishing, while the oversized one car detached garage provides additional storage. Raise horses or other livestock in the paddock area complete with electric fencing and horse shelter and poultry in the chicken coop. Relax on the back deck or in the above ground pool taking in the country sights. Close to state game lands and I-80 access, too. Lots to like!
Zillow last checked: 8 hours ago
Listing updated: September 23, 2024 at 02:25pm
Listed by:
Steven Bodner 814-360-2924,
RE/MAX Centre Realty,
Listing Team: The Steven Bodner Team
Bought with:
Eric Givler, RS345253
RE/MAX Pinnacle
Source: Bright MLS,MLS#: PACD2043630
Facts & features
Interior
Bedrooms & bathrooms
- Bedrooms: 3
- Bathrooms: 2
- Full bathrooms: 2
- Main level bathrooms: 2
- Main level bedrooms: 3
Basement
- Area: 1680
Heating
- Forced Air, Propane
Cooling
- Central Air, Electric
Appliances
- Included: Dishwasher, Dryer, Microwave, Oven/Range - Gas, Refrigerator, Stainless Steel Appliance(s), Washer, Electric Water Heater
- Laundry: Main Level
Features
- Family Room Off Kitchen, Open Floorplan, Kitchen Island, Primary Bath(s), Ceiling Fan(s), Recessed Lighting, Soaking Tub, Walk-In Closet(s)
- Flooring: Luxury Vinyl
- Basement: Exterior Entry,Unfinished
- Has fireplace: No
Interior area
- Total structure area: 3,360
- Total interior livable area: 1,680 sqft
- Finished area above ground: 1,680
- Finished area below ground: 0
Property
Parking
- Total spaces: 4
- Parking features: Garage Faces Front, Gravel, Detached, Off Street, Driveway
- Garage spaces: 1
- Uncovered spaces: 3
Accessibility
- Accessibility features: None
Features
- Levels: One
- Stories: 1
- Patio & porch: Deck
- Has private pool: Yes
- Pool features: Above Ground, Private
- Fencing: Electric
Lot
- Size: 2.35 Acres
Details
- Additional structures: Above Grade, Below Grade, Outbuilding
- Parcel number: 1060N0700000080
- Zoning: NONE
- Special conditions: Standard
- Horses can be raised: Yes
- Horse amenities: Horses Allowed, Paddocks
Construction
Type & style
- Home type: MobileManufactured
- Architectural style: Ranch/Rambler
- Property subtype: Manufactured Home
Materials
- Block, Vinyl Siding
- Foundation: Block
- Roof: Shingle
Condition
- New construction: No
- Year built: 2021
Utilities & green energy
- Sewer: Mound System, On Site Septic
- Water: Public
Community & neighborhood
Location
- Region: Woodland
- Subdivision: None Available
- Municipality: BRADFORD TWP
Other
Other facts
- Listing agreement: Exclusive Right To Sell
- Listing terms: Cash,Conventional,FHA,VA Loan,USDA Loan
- Ownership: Fee Simple
Price history
| Date | Event | Price |
|---|---|---|
| 8/20/2024 | Sold | $260,000+4%$155/sqft |
Source: | ||
| 5/21/2024 | Pending sale | $249,900$149/sqft |
Source: | ||
| 5/13/2024 | Price change | $249,900-2%$149/sqft |
Source: | ||
| 3/22/2024 | Listed for sale | $255,000+7.6%$152/sqft |
Source: | ||
| 5/2/2023 | Sold | $237,000-3.1%$141/sqft |
Source: | ||
Public tax history
| Year | Property taxes | Tax assessment |
|---|---|---|
| 2025 | $2,576 +4.3% | $35,650 +100% |
| 2024 | $2,469 +3501.4% | $17,825 +4094.1% |
| 2023 | $69 +19.9% | $425 |
Find assessor info on the county website
Neighborhood: 16881
Nearby schools
GreatSchools rating
- 5/10Clearfield Area Elementary SchoolGrades: K-6Distance: 6 mi
- 6/10Clearfield Area High SchoolGrades: 7-12Distance: 8.9 mi
Schools provided by the listing agent
- District: Clearfield Area
Source: Bright MLS. This data may not be complete. We recommend contacting the local school district to confirm school assignments for this home.

