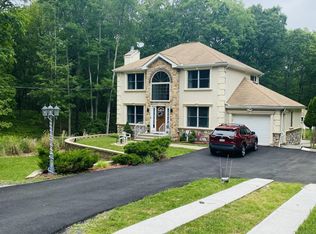Sold for $200,000 on 06/27/25
$200,000
1526 Deer Run, Bushkill, PA 18324
4beds
1,780sqft
Residential, Single Family Residence
Built in 1992
0.81 Acres Lot
$203,400 Zestimate®
$112/sqft
$2,196 Estimated rent
Home value
$203,400
$173,000 - $240,000
$2,196/mo
Zestimate® history
Loading...
Owner options
Explore your selling options
What's special
Spacious 4-Bedroom, 2-Bath Home in a Gated Pocono Community!Welcome to this highly sought-after, amenity-filled gated community in the scenic Pocono Mountains!Located in Pocono Ranchlands! Situated on a generous 3/4-acre lot, this home offers the perfect balance of privacy and convenience. Features 2 fireplaces large kitchen and deck for relaxing. Brand NEW appliances. Enjoy peace of mind with security and privacy.Community Amenities - Access to a range of recreational activities including [list of community amenities like pool, clubhouse, fitness center, trails, etc.].Don't miss your chance to own this incredible home in a thriving, vibrant community with all the perks of Pocono living! Home sold furnished .
Zillow last checked: 8 hours ago
Listing updated: June 27, 2025 at 02:25pm
Listed by:
Colleen A Weissman,
Berkshire Hathaway Home Services Preferred Properties,
Jordan M. Weissman,
Berkshire Hathaway Home Services Preferred Properties
Bought with:
NON MEMBER
NON MEMBER
Source: GSBR,MLS#: SC251221
Facts & features
Interior
Bedrooms & bathrooms
- Bedrooms: 4
- Bathrooms: 2
- Full bathrooms: 2
Primary bedroom
- Area: 154 Square Feet
- Dimensions: 14 x 11
Bedroom 2
- Area: 132 Square Feet
- Dimensions: 12 x 11
Bedroom 3
- Area: 110 Square Feet
- Dimensions: 11 x 10
Bedroom 4
- Area: 154 Square Feet
- Dimensions: 14 x 11
Primary bathroom
- Area: 63 Square Feet
- Dimensions: 9 x 7
Bathroom 2
- Area: 132 Square Feet
- Dimensions: 12 x 11
Family room
- Area: 192 Square Feet
- Dimensions: 16 x 12
Kitchen
- Area: 192 Square Feet
- Dimensions: 16 x 12
Living room
- Area: 224 Square Feet
- Dimensions: 16 x 14
Heating
- Electric, Wood Stove
Cooling
- Ceiling Fan(s)
Appliances
- Included: Dishwasher, Washer, Free-Standing Refrigerator, Free-Standing Electric Range, Dryer
Features
- Ceiling Fan(s), Soaking Tub, Walk-In Closet(s), Eat-in Kitchen
- Flooring: Carpet, Tile, Parquet
- Attic: None
- Has fireplace: Yes
Interior area
- Total structure area: 1,780
- Total interior livable area: 1,780 sqft
- Finished area above ground: 1,780
- Finished area below ground: 0
Property
Parking
- Parking features: Attached
- Has attached garage: Yes
Features
- Stories: 2
- Exterior features: Other
Lot
- Size: 0.81 Acres
- Dimensions: 168 x 194
- Features: Back Yard, Wooded, See Remarks
Details
- Parcel number: 182.010108
- Zoning: R1
Construction
Type & style
- Home type: SingleFamily
- Architectural style: Chalet
- Property subtype: Residential, Single Family Residence
Materials
- Wood Siding
- Foundation: Slab
- Roof: Asphalt
Condition
- New construction: No
- Year built: 1992
Utilities & green energy
- Electric: 200+ Amp Service
- Sewer: Septic Tank
- Water: Well
- Utilities for property: Electricity Connected
Community & neighborhood
Location
- Region: Bushkill
- Subdivision: Pocono Ranchlands
Other
Other facts
- Listing terms: Cash,VA Loan,FHA,Conventional
- Road surface type: Paved
Price history
| Date | Event | Price |
|---|---|---|
| 6/27/2025 | Sold | $200,000-11.1%$112/sqft |
Source: | ||
| 6/10/2025 | Pending sale | $224,900$126/sqft |
Source: | ||
| 5/8/2025 | Price change | $224,900-5.9%$126/sqft |
Source: | ||
| 3/30/2025 | Price change | $239,000-4.4%$134/sqft |
Source: | ||
| 3/23/2025 | Listed for sale | $250,000+92.5%$140/sqft |
Source: | ||
Public tax history
| Year | Property taxes | Tax assessment |
|---|---|---|
| 2025 | $3,799 +1.6% | $23,160 |
| 2024 | $3,741 +1.5% | $23,160 |
| 2023 | $3,684 +3.2% | $23,160 |
Find assessor info on the county website
Neighborhood: 18324
Nearby schools
GreatSchools rating
- 6/10Bushkill El SchoolGrades: K-5Distance: 2.3 mi
- 3/10Lehman Intermediate SchoolGrades: 6-8Distance: 2.1 mi
- 3/10East Stroudsburg Senior High School NorthGrades: 9-12Distance: 2 mi

Get pre-qualified for a loan
At Zillow Home Loans, we can pre-qualify you in as little as 5 minutes with no impact to your credit score.An equal housing lender. NMLS #10287.
Sell for more on Zillow
Get a free Zillow Showcase℠ listing and you could sell for .
$203,400
2% more+ $4,068
With Zillow Showcase(estimated)
$207,468