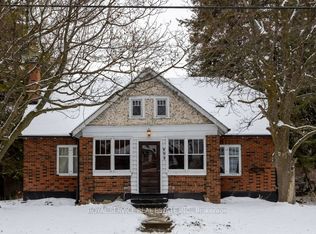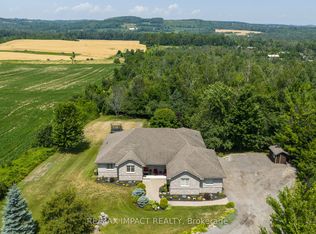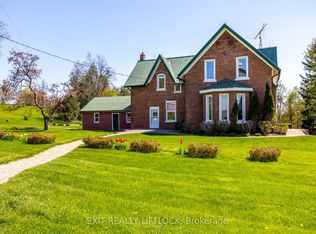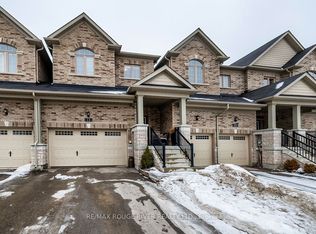This charming 2.5 Storey Home offers Endless Possibilities and Room for your family to spread out and Enjoy! The Main floor features a formal living and dining rooms, eat-in kitchen, breakfast room, office, 3pc bath and a cozy family room with natural gas fireplace, and a walk-out to a fully fenced backyard. The 2nd Storey boast 4 bedrooms, a playroom, a 3pc bath with a claw foot tub, and a 3rd Storey Loft awaiting your finishing touches! Enjoy a morning coffee on the covered porch or in your private landscaped backyard featuring a barn/workshop with a loft for another additional flex space! Only a few minutes to Hwy 115/407, 10 Mins to Peterborough and 45 Mins to GTA.
This property is off market, which means it's not currently listed for sale or rent on Zillow. This may be different from what's available on other websites or public sources.



