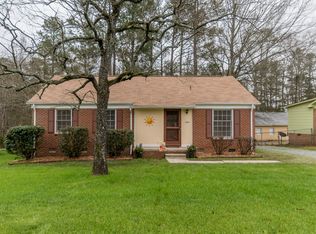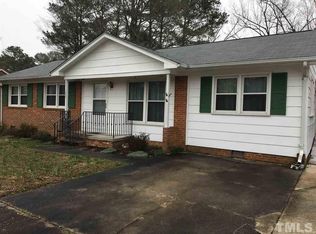Sold for $336,000
$336,000
1526 Clermont Rd, Durham, NC 27713
3beds
1,456sqft
Single Family Residence, Residential
Built in 1963
0.29 Acres Lot
$330,200 Zestimate®
$231/sqft
$1,881 Estimated rent
Home value
$330,200
$310,000 - $353,000
$1,881/mo
Zestimate® history
Loading...
Owner options
Explore your selling options
What's special
Welcome to a beautiful home that exudes a sense of calm and elegance. The interior of this property has been tastefully decorated with a neutral color paint scheme that creates a serene and inviting atmosphere. The kitchen, a highlight of the home, comes fully equipped with all stainless steel appliances, offering a sleek and modern look. This home is a perfect blend of style and functionality, making it a truly unique find. Don't miss out on this opportunity to own a piece of tranquility. This home has been virtually staged to illustrate its potential.
Zillow last checked: 8 hours ago
Listing updated: October 28, 2025 at 12:37am
Listed by:
Thomas Ladane Shoupe 704-850-9371,
Opendoor Brokerage LLC,
Whitney Hunt-Sailors 704-981-8723,
Opendoor Brokerage LLC
Bought with:
Diane Smith, 192828
EXP Realty LLC
Source: Doorify MLS,MLS#: 10062011
Facts & features
Interior
Bedrooms & bathrooms
- Bedrooms: 3
- Bathrooms: 2
- Full bathrooms: 2
Heating
- Central
Cooling
- Central Air
Features
- Flooring: Hardwood, Vinyl
- Has fireplace: No
Interior area
- Total structure area: 1,456
- Total interior livable area: 1,456 sqft
- Finished area above ground: 1,456
- Finished area below ground: 0
Property
Parking
- Total spaces: 2
- Parking features: Carport
- Carport spaces: 1
- Uncovered spaces: 1
Features
- Levels: Multi/Split
- Stories: 3
- Has view: Yes
Lot
- Size: 0.29 Acres
Details
- Parcel number: 153324
- Special conditions: Standard
Construction
Type & style
- Home type: SingleFamily
- Architectural style: Traditional
- Property subtype: Single Family Residence, Residential
Materials
- Brick, Vinyl Siding, Wood Siding, Other
- Foundation: Slab
- Roof: Composition, Shingle
Condition
- New construction: No
- Year built: 1963
Utilities & green energy
- Sewer: Public Sewer
- Water: Public
Community & neighborhood
Location
- Region: Durham
- Subdivision: Parkwood
HOA & financial
HOA
- Has HOA: Yes
- HOA fee: $250 annually
- Services included: Unknown
Price history
| Date | Event | Price |
|---|---|---|
| 7/23/2025 | Sold | $336,000-2%$231/sqft |
Source: | ||
| 6/20/2025 | Pending sale | $343,000$236/sqft |
Source: | ||
| 6/12/2025 | Price change | $343,000-2%$236/sqft |
Source: | ||
| 5/8/2025 | Price change | $350,000-1.4%$240/sqft |
Source: | ||
| 4/24/2025 | Price change | $355,000-2.2%$244/sqft |
Source: | ||
Public tax history
| Year | Property taxes | Tax assessment |
|---|---|---|
| 2025 | $2,696 +18.1% | $271,974 +66.1% |
| 2024 | $2,284 +6.5% | $163,717 +0% |
| 2023 | $2,145 +2.4% | $163,704 |
Find assessor info on the county website
Neighborhood: Parkwood
Nearby schools
GreatSchools rating
- 2/10Parkwood ElementaryGrades: PK-5Distance: 0.1 mi
- 2/10Lowe's Grove MiddleGrades: 6-8Distance: 1.1 mi
- 2/10Hillside HighGrades: 9-12Distance: 4.2 mi
Schools provided by the listing agent
- Elementary: Durham - Parkwood
- Middle: Durham - Lowes Grove
- High: Durham - Hillside
Source: Doorify MLS. This data may not be complete. We recommend contacting the local school district to confirm school assignments for this home.
Get a cash offer in 3 minutes
Find out how much your home could sell for in as little as 3 minutes with a no-obligation cash offer.
Estimated market value$330,200

