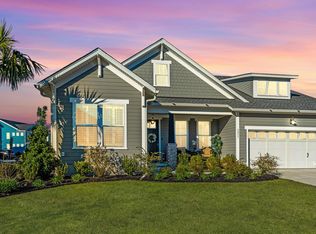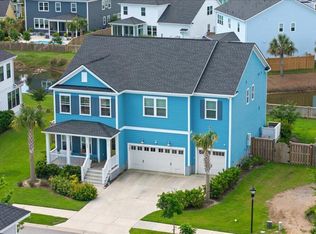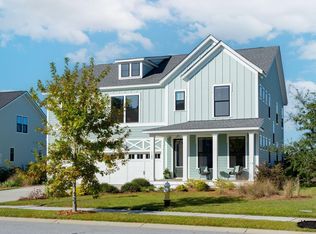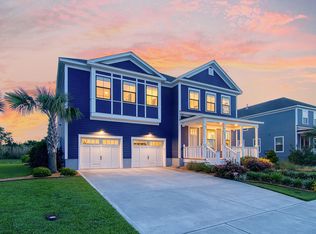Closed
$949,000
1526 Charming Nancy Rd, Charleston, SC 29412
4beds
2,966sqft
Single Family Residence
Built in 2022
9,147.6 Square Feet Lot
$992,700 Zestimate®
$320/sqft
$5,926 Estimated rent
Home value
$992,700
$933,000 - $1.06M
$5,926/mo
Zestimate® history
Loading...
Owner options
Explore your selling options
What's special
BEAUTIFULLY DESIGNED MODERN-COASTAL INSPIRED HOME WITH EXQUISITE FINISHES. THIS 4 BEDROOM, 3.5 OPEN FLOOR PLAN FEATURES SINGLE-STORY PRIMARY LIVING WITH AN ADDITIONAL SECOND FLOOR SUITE WHICH INCLUDES LIVING SPACE, BEDROOM AND BATH PERFECT FOR VISITING FAMILY OR A MOTHER-IN-LAW SUITE.THE GOURMET KICHEN FEATURES HIGH-END CABINETRY WITH PULL-OUT SHELVES, STAINLESS GAS COOKTOP, DOUBLE OVENS, REFRIGERATOR AND MASSIVE ISLAND WITH QUARTZ COUNTERTOPS. BUTLER'S PANTRY WITH BUILT-IN BEVERAGE REFRIGERATOR, COFFEE BAR AREA AND HUGE WALK-IN PANTRY. THE FAMILY ROOM HAS A GAS FIREPLACE WITH CUSTOM SHELVING.THE OWNERS SUITE FEATURES CELESTIAL WINDOWS, LARGE WALK IN SHOWER, DOUBLE VANITIES AND PROFESSIONALLY DESIGNED CLOSET SYSTEM. STUNNING CUSTOM GARAGE. CLOSE TO HISTORIC CHARLESTON & FOLLY BEACH.
Zillow last checked: 8 hours ago
Listing updated: January 06, 2025 at 10:56am
Listed by:
AgentOwned Realty Preferred Group 843-884-7300
Bought with:
Corcoran HM Properties
Source: CTMLS,MLS#: 24005196
Facts & features
Interior
Bedrooms & bathrooms
- Bedrooms: 4
- Bathrooms: 4
- Full bathrooms: 3
- 1/2 bathrooms: 1
Heating
- Forced Air
Cooling
- Central Air
Appliances
- Laundry: Electric Dryer Hookup, Washer Hookup, Laundry Room
Features
- Ceiling - Smooth, Tray Ceiling(s), High Ceilings, Kitchen Island, Walk-In Closet(s), Ceiling Fan(s), Eat-in Kitchen, Entrance Foyer, Frog Attached, In-Law Floorplan, Pantry
- Flooring: Ceramic Tile, Wood
- Windows: Window Treatments
- Number of fireplaces: 1
- Fireplace features: Family Room, Gas, Gas Log, One
Interior area
- Total structure area: 2,966
- Total interior livable area: 2,966 sqft
Property
Parking
- Total spaces: 2
- Parking features: Garage, Attached, Garage Door Opener
- Attached garage spaces: 2
Features
- Levels: Two
- Stories: 2
- Patio & porch: Patio, Front Porch, Screened
- Exterior features: Rain Gutters
- Fencing: Wood
Lot
- Size: 9,147 sqft
- Features: 0 - .5 Acre, Interior Lot, Level
Details
- Parcel number: 4280000392
- Special conditions: Flood Insurance
Construction
Type & style
- Home type: SingleFamily
- Architectural style: Cottage,Craftsman,Traditional
- Property subtype: Single Family Residence
Materials
- Cement Siding
- Foundation: Crawl Space
- Roof: Architectural
Condition
- New construction: No
- Year built: 2022
Utilities & green energy
- Sewer: Public Sewer
- Water: Public
- Utilities for property: Charleston Water Service, Dominion Energy
Community & neighborhood
Community
- Community features: Dock Facilities, Fitness Center, Park, Trash, Walk/Jog Trails
Location
- Region: Charleston
- Subdivision: Bennetts Bluff
Other
Other facts
- Listing terms: Any,Cash,Conventional
Price history
| Date | Event | Price |
|---|---|---|
| 5/28/2024 | Sold | $949,000$320/sqft |
Source: | ||
| 3/2/2024 | Contingent | $949,000$320/sqft |
Source: | ||
| 3/1/2024 | Listed for sale | $949,000+19.4%$320/sqft |
Source: | ||
| 5/26/2022 | Sold | $794,900$268/sqft |
Source: | ||
| 10/1/2021 | Price change | $794,900-0.6%$268/sqft |
Source: | ||
Public tax history
| Year | Property taxes | Tax assessment |
|---|---|---|
| 2024 | $4,074 +3.8% | $31,800 |
| 2023 | $3,923 +774.1% | $31,800 +1770.6% |
| 2022 | $449 +1.3% | $1,700 |
Find assessor info on the county website
Neighborhood: 29412
Nearby schools
GreatSchools rating
- 5/10Stiles Point Elementary SchoolGrades: PK-5Distance: 1.1 mi
- 8/10Camp Road MiddleGrades: 6-8Distance: 2.3 mi
- 9/10James Island Charter High SchoolGrades: 9-12Distance: 0.6 mi
Schools provided by the listing agent
- Elementary: Stiles Point
- Middle: Camp Road
- High: James Island Charter
Source: CTMLS. This data may not be complete. We recommend contacting the local school district to confirm school assignments for this home.
Get a cash offer in 3 minutes
Find out how much your home could sell for in as little as 3 minutes with a no-obligation cash offer.
Estimated market value
$992,700
Get a cash offer in 3 minutes
Find out how much your home could sell for in as little as 3 minutes with a no-obligation cash offer.
Estimated market value
$992,700



