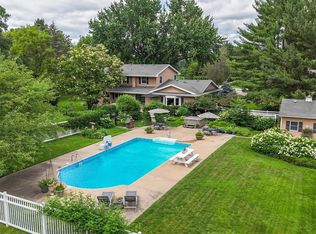Closed
$615,000
1526 Buck Ridge Dr NE, Rochester, MN 55906
6beds
5,074sqft
Single Family Residence
Built in 1978
2.51 Acres Lot
$671,400 Zestimate®
$121/sqft
$4,133 Estimated rent
Home value
$671,400
$631,000 - $718,000
$4,133/mo
Zestimate® history
Loading...
Owner options
Explore your selling options
What's special
Here's an opportunity to own an amazing acreage just minutes from downtown. Home features 6 bedrooms, 4 bathrooms, and 7+ garage stalls. Main level has eat-in kitchen, formal dining room, living room, family room & large sunroom. Lower level has enormous family room with wet bar, another bonus room, and
incredible storage. Outside enjoy your private lot on the deck and the endless uses for the 22x50' shed with 14' high walls.
Zillow last checked: 8 hours ago
Listing updated: May 06, 2025 at 04:09pm
Listed by:
Derrick Guevremont 507-272-8018,
Counselor Realty of Rochester
Bought with:
Derrick Guevremont
Counselor Realty of Rochester
Source: NorthstarMLS as distributed by MLS GRID,MLS#: 6334022
Facts & features
Interior
Bedrooms & bathrooms
- Bedrooms: 6
- Bathrooms: 4
- Full bathrooms: 3
- 3/4 bathrooms: 1
Bedroom 1
- Level: Upper
- Area: 292.08 Square Feet
- Dimensions: 20.7x14.11
Bedroom 2
- Level: Upper
- Area: 234.5 Square Feet
- Dimensions: 17.5x13.4
Bedroom 3
- Level: Upper
- Area: 112.84 Square Feet
- Dimensions: 9.10x12.4
Bedroom 4
- Level: Upper
- Area: 131.1 Square Feet
- Dimensions: 13.11x10
Bedroom 5
- Level: Upper
- Area: 140 Square Feet
- Dimensions: 14.0x10.0
Bedroom 6
- Level: Main
- Area: 139.65 Square Feet
- Dimensions: 10.5x13.3
Bathroom
- Level: Upper
- Area: 121.26 Square Feet
- Dimensions: 9.4x12.9
Bathroom
- Level: Upper
- Area: 87.75 Square Feet
- Dimensions: 7.5x11.7
Bathroom
- Level: Lower
- Area: 46.53 Square Feet
- Dimensions: 4.7x9.9
Other
- Level: Lower
- Area: 660.33 Square Feet
- Dimensions: 25.3x26.1
Bonus room
- Level: Lower
- Area: 668.2 Square Feet
- Dimensions: 26x25.7
Dining room
- Level: Main
- Area: 176.85 Square Feet
- Dimensions: 13.5x13.10
Family room
- Level: Main
- Area: 278.65 Square Feet
- Dimensions: 21.11x13.2
Kitchen
- Level: Main
- Area: 314.64 Square Feet
- Dimensions: 22.8x13.8
Living room
- Level: Main
- Area: 275.88 Square Feet
- Dimensions: 20.9x13.2
Sun room
- Level: Main
- Area: 399 Square Feet
- Dimensions: 22.8x17.5
Utility room
- Level: Lower
- Area: 288.61 Square Feet
- Dimensions: 13.3x21.7
Heating
- Forced Air, Fireplace(s)
Cooling
- Central Air
Appliances
- Included: Air-To-Air Exchanger, Cooktop, Dishwasher, Disposal, Double Oven, Gas Water Heater, Water Filtration System, Water Osmosis System, Other, Refrigerator, Stainless Steel Appliance(s), Wall Oven, Water Softener Owned
Features
- Central Vacuum
- Basement: Block,Finished,Full,Concrete,Storage Space,Sump Pump
- Number of fireplaces: 2
- Fireplace features: Brick, Decorative, Living Room, Wood Burning
Interior area
- Total structure area: 5,074
- Total interior livable area: 5,074 sqft
- Finished area above ground: 3,134
- Finished area below ground: 1,292
Property
Parking
- Total spaces: 7
- Parking features: Attached, Detached, Concrete, Garage Door Opener, Guest, Heated Garage, Insulated Garage, Multiple Garages, Storage
- Attached garage spaces: 7
- Has uncovered spaces: Yes
- Details: Garage Door Height (14)
Accessibility
- Accessibility features: None
Features
- Levels: Two
- Stories: 2
- Patio & porch: Deck, Patio
- Exterior features: Kennel
- Pool features: None
Lot
- Size: 2.51 Acres
- Features: Corner Lot, Many Trees
Details
- Additional structures: Additional Garage, Other, Storage Shed
- Foundation area: 1622
- Parcel number: 740144031925
- Zoning description: Residential-Single Family
Construction
Type & style
- Home type: SingleFamily
- Property subtype: Single Family Residence
Materials
- Steel Siding, Block, Timber/Post & Beam, Frame
- Roof: Age Over 8 Years,Asphalt,Pitched
Condition
- Age of Property: 47
- New construction: No
- Year built: 1978
Utilities & green energy
- Electric: Circuit Breakers, Other, Power Company: Rochester Public Utilities
- Gas: Natural Gas
- Sewer: Private Sewer, Septic System Compliant - Yes
- Water: Well
Community & neighborhood
Location
- Region: Rochester
- Subdivision: Zumbro Ridge 1st Sub
HOA & financial
HOA
- Has HOA: No
Other
Other facts
- Road surface type: Paved
Price history
| Date | Event | Price |
|---|---|---|
| 5/12/2023 | Sold | $615,000-5.4%$121/sqft |
Source: | ||
| 3/28/2023 | Pending sale | $649,900$128/sqft |
Source: | ||
| 3/15/2023 | Price change | $649,900-7.2%$128/sqft |
Source: | ||
| 2/17/2023 | Listed for sale | $700,000$138/sqft |
Source: | ||
| 9/19/2022 | Listing removed | -- |
Source: Owner Report a problem | ||
Public tax history
| Year | Property taxes | Tax assessment |
|---|---|---|
| 2025 | $7,774 +14% | $697,700 +4.6% |
| 2024 | $6,818 | $666,900 +1.9% |
| 2023 | -- | $654,700 +7.3% |
Find assessor info on the county website
Neighborhood: 55906
Nearby schools
GreatSchools rating
- 4/10Gage Elementary SchoolGrades: PK-5Distance: 3 mi
- 8/10Century Senior High SchoolGrades: 8-12Distance: 3.3 mi
- 3/10Dakota Middle SchoolGrades: 6-8Distance: 5.1 mi
Schools provided by the listing agent
- Elementary: Robert Gage
- Middle: Dakota
- High: Century
Source: NorthstarMLS as distributed by MLS GRID. This data may not be complete. We recommend contacting the local school district to confirm school assignments for this home.
Get a cash offer in 3 minutes
Find out how much your home could sell for in as little as 3 minutes with a no-obligation cash offer.
Estimated market value$671,400
Get a cash offer in 3 minutes
Find out how much your home could sell for in as little as 3 minutes with a no-obligation cash offer.
Estimated market value
$671,400
