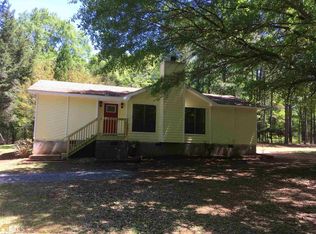Buyers financing fell through. Country living at its best! Come check out this beautiful open concept 3 bed 2 bath home with a rocking chair front porch nestled on 3.9 secluded acres (big yard and partially wooded back yard). The home includes foyer entrance, hardwood floors throughout main level, build in cabinets in the living room, dining room that opens to the back deck, tile kitchen, master bed on main level with 2 closets and master bath has tile floor, tile tub/shower and double vanities, also has a 2 car garage. Upstairs has 2 spacious bed rooms with a shared bathroom plus an unfinished bonus room above the garage. Call or text agent to schedule your private showing today.
This property is off market, which means it's not currently listed for sale or rent on Zillow. This may be different from what's available on other websites or public sources.
