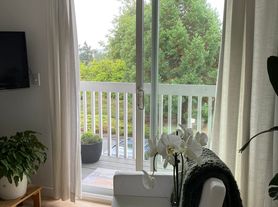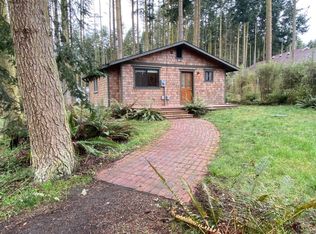One bedroom top floor apartment in three unit historic Victorian home located in uptown Port Townsend. Large bathroom with lots of storage. Large bedroom with peekaboo views of the bay and ample closet space. Enjoy living walking distance to uptown restaurants and amenities in this centrally located and well cared for home. Private entrance with separate shared laundry and dedicated parking. Well manicured garden and peaceful setting.
Small pets considered with approval. No smoking
Utilities separate with flat cost of $125 per month: water, sewer, garbage, electricity and internet.
Owner pays water, sewer, garbage, electricity.
Apartment for rent
$1,750/mo
1526 Blaine St, Port Townsend, WA 98368
1beds
--sqft
Price may not include required fees and charges.
Apartment
Available now
Cats, small dogs OK
Central air
Shared laundry
Off street parking
Heat pump
What's special
Top floor apartmentAmple closet spaceWell manicured gardenHistoric victorian home
- 92 days |
- -- |
- -- |
Travel times
Looking to buy when your lease ends?
Consider a first-time homebuyer savings account designed to grow your down payment with up to a 6% match & 3.83% APY.
Facts & features
Interior
Bedrooms & bathrooms
- Bedrooms: 1
- Bathrooms: 1
- Full bathrooms: 1
Heating
- Heat Pump
Cooling
- Central Air
Appliances
- Included: Freezer, Microwave, Oven, Refrigerator
- Laundry: Shared
Features
- Flooring: Carpet, Hardwood
Property
Parking
- Parking features: Off Street
- Details: Contact manager
Features
- Exterior features: Bicycle storage, Electric Vehicle Charging Station, Electricity included in rent, Garbage included in rent, Sewage included in rent, Utilities fee required, Water included in rent
Details
- Parcel number: 965700603
Construction
Type & style
- Home type: Apartment
- Property subtype: Apartment
Utilities & green energy
- Utilities for property: Electricity, Garbage, Sewage, Water
Building
Management
- Pets allowed: Yes
Community & HOA
Location
- Region: Port Townsend
Financial & listing details
- Lease term: 1 Year
Price history
| Date | Event | Price |
|---|---|---|
| 9/15/2025 | Price change | $1,750-2.8% |
Source: Zillow Rentals | ||
| 9/10/2025 | Price change | $1,800-5.3% |
Source: Zillow Rentals | ||
| 7/7/2025 | Listed for rent | $1,900 |
Source: Zillow Rentals | ||
| 6/24/2025 | Sold | $849,000 |
Source: | ||
| 5/25/2025 | Pending sale | $849,000 |
Source: | ||

