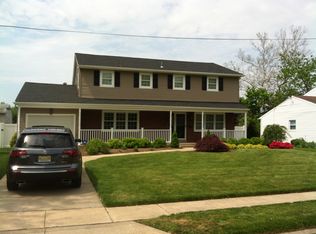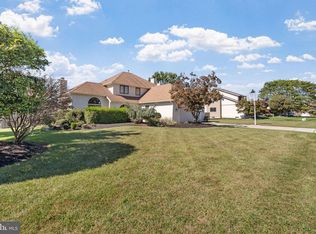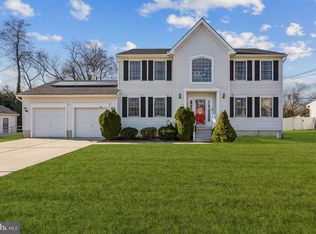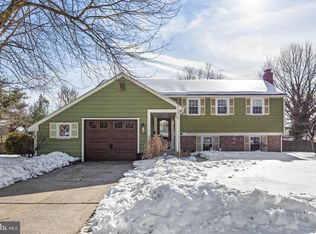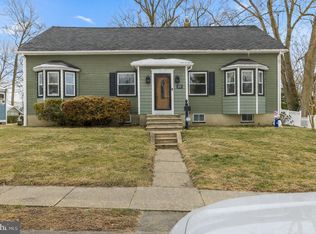Reviving a Landmark: The Residential Potential of the K House The K House is a timeless architectural treasure that stands as a proud reminder of the area’s rich heritage. K House is currently used as a commercial property, it is now perfectly positioned for a new chapter — one rooted in community, comfort, and home. Situated on a rare double lot, the property offers generous outdoor space for gardens, patios, parking, or future expansion — an ideal setting for someone looking to create a one-of-a-kind residential retreat. With its solid foundation and thoughtful restoration, the K House provides an exceptional canvas for residential living. Much of its original charm and craftsmanship has been preserved, and with very little modification, this home could be the talk of the town — a standout blend of historical character and modern vision. The home’s spacious layout presents the possibility of up to seven bedrooms, making it ideal for large families or multi-generational living. Each floor also has the potential for its own bathroom, offering convenience and flexibility for future homeowners.
Pending
$699,999
1526 Berlin Rd, Cherry Hill, NJ 08003
6beds
--sqft
Est.:
Single Family Residence
Built in 1820
0.45 Acres Lot
$678,700 Zestimate®
$--/sqft
$-- HOA
What's special
- 256 days |
- 41 |
- 2 |
Zillow last checked: 8 hours ago
Listing updated: January 27, 2026 at 08:44am
Listed by:
Donna Halgas 215-292-6236,
Weichert Realtors - Moorestown
Source: Bright MLS,MLS#: NJCD2094904
Facts & features
Interior
Bedrooms & bathrooms
- Bedrooms: 6
- Bathrooms: 3
- Full bathrooms: 3
- Main level bathrooms: 3
- Main level bedrooms: 6
Basement
- Area: 0
Heating
- Forced Air, Natural Gas
Cooling
- Central Air, Natural Gas
Appliances
- Included: Gas Water Heater
Features
- Flooring: Wood, Carpet
- Basement: Combination
- Has fireplace: No
Interior area
- Total structure area: 0
- Finished area above ground: 0
- Finished area below ground: 0
Property
Parking
- Total spaces: 19
- Parking features: Paved, Private, Handicap Parking, Lighted, Parking Lot
Accessibility
- Accessibility features: Accessible Doors
Features
- Levels: Three
- Stories: 3
- Patio & porch: Patio, Brick, Roof Deck
- Exterior features: Lighting, Street Lights
- Pool features: None
- Has view: Yes
- View description: Garden
- Frontage type: Road Frontage
- Frontage length: Road Frontage: 150
Lot
- Size: 0.45 Acres
- Dimensions: 150.00 x 130.00
- Features: Front Yard, Landscaped, Level, SideYard(s), Suburban
Details
- Additional structures: Above Grade, Below Grade
- Parcel number: 0900528 0400039
- Zoning: 4A COMMERCIAL
- Special conditions: Standard
Construction
Type & style
- Home type: SingleFamily
- Architectural style: Colonial
- Property subtype: Single Family Residence
Materials
- Brick
- Foundation: Brick/Mortar
- Roof: Shingle
Condition
- Excellent
- New construction: No
- Year built: 1820
- Major remodel year: 2020
Utilities & green energy
- Electric: Circuit Breakers
- Sewer: Public Sewer
- Water: Public
- Utilities for property: Water Available, Sewer Available, Natural Gas Available, Electricity Available, Phone, Cable Available
Community & HOA
Community
- Subdivision: Woodcrest
HOA
- Has HOA: No
Location
- Region: Cherry Hill
- Municipality: CHERRY HILL TWP
Financial & listing details
- Tax assessed value: $581,500
- Annual tax amount: $25,928
- Date on market: 6/5/2025
- Listing agreement: Exclusive Agency
- Listing terms: Conventional,Cash,FHA
- Exclusions: Video Cameras Negotiable
- Ownership: Fee Simple
- Road surface type: Paved
Estimated market value
$678,700
$645,000 - $713,000
$3,960/mo
Price history
Price history
| Date | Event | Price |
|---|---|---|
| 10/9/2025 | Pending sale | $699,999 |
Source: | ||
| 7/2/2025 | Price change | $699,999-6.7% |
Source: | ||
| 6/5/2025 | Listed for sale | $749,999+36.4% |
Source: | ||
| 6/29/2019 | Sold | $550,000-24.1% |
Source: Public Record Report a problem | ||
| 7/11/2008 | Sold | $725,000+302.8% |
Source: Public Record Report a problem | ||
Public tax history
Public tax history
| Year | Property taxes | Tax assessment |
|---|---|---|
| 2025 | $25,284 +5.2% | $581,500 |
| 2024 | $24,033 -1.6% | $581,500 |
| 2023 | $24,435 +2.8% | $581,500 |
Find assessor info on the county website
BuyAbility℠ payment
Est. payment
$4,784/mo
Principal & interest
$3425
Property taxes
$1359
Climate risks
Neighborhood: Ashland
Nearby schools
GreatSchools rating
- 6/10Woodcrest Elementary SchoolGrades: K-5Distance: 0.5 mi
- 6/10Rosa International Middle SchoolGrades: 6-8Distance: 0.9 mi
- 8/10Cherry Hill High-East High SchoolGrades: 9-12Distance: 2.1 mi
Schools provided by the listing agent
- District: Cherry Hill Township Public Schools
Source: Bright MLS. This data may not be complete. We recommend contacting the local school district to confirm school assignments for this home.
- Loading
