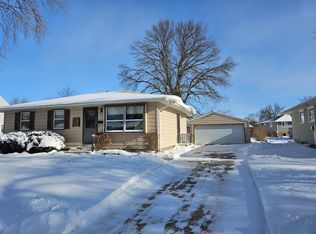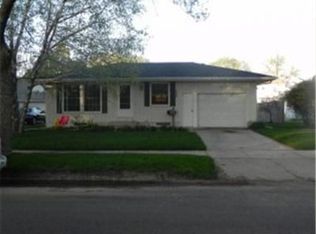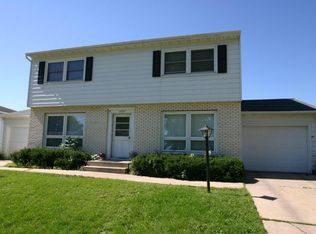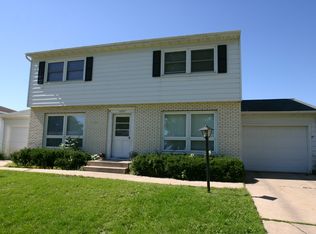A wonderful warm and inviting 4 bedroom, 2 bath home beautifully updated and freshly painted with soft neutral colors in many rooms including new light fixtures and living room ceiling fan. The spacious living room has lots of windows for extra sun light and the eat-in-kitchen has newer wood laminate flooring and updated cabinetry hardware. The surprises never end with a professionally finished lower level to include a large family room, making an ideal movie theater room plus the added benefit of another recreation room perfect for pool table/den or kids zone. All this and the kitchen walks out to a large new deck overlooking the wood privacy fenced in backyard, a large storage shed and 2+ car garage. Just move in and enjoy!
This property is off market, which means it's not currently listed for sale or rent on Zillow. This may be different from what's available on other websites or public sources.



