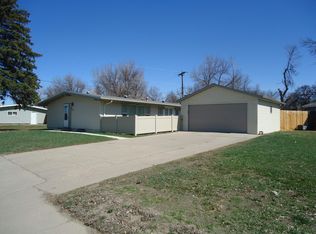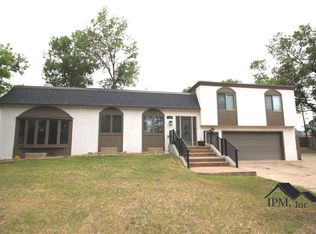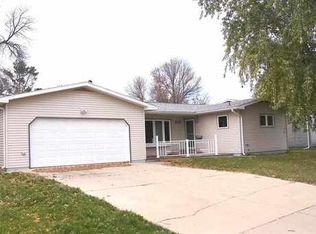Remodeled, 3 bedroom 2 bath home in great location! Upon entering this home you will immediately appreciate the open floor plan, large kitchen and eat-in dining. The large living room features a knotty pine accent wall with built in sconces. The kitchen has an abundance of cabinet and counter space. The large master bedroom has a private 1/2 bath and the two spare bedrooms are located on the same level. The third bedroom offers flexibility as it can be converted into a main floor laundry as plumbing and vent are already there. As a bonus all new doors and trim have been added to the main floor. The spacious backyard is fenced, and there is a large concrete patio and fire pit for all of your outdoor entertaining. The basement is partially finished with all framing, sheet rock, plumbing and electrical work already complete for a 4th bedroom, bath, and family room. You will love the extra large daylight window in the future 4th bedroom in the basement. There is great potential for sweat equity in this home as the basement is just a few steps away from being completed. The basement bathroom is plumbed, has tile floor and is already framed and boarded for a walk in shower. Call your agent today to view this home!
This property is off market, which means it's not currently listed for sale or rent on Zillow. This may be different from what's available on other websites or public sources.



