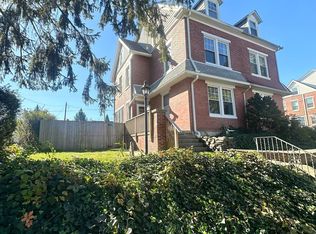Grand lady of Elmwood! Large brick colonial w/ garage, all original & restored woodwork, solid cherry kitchen w/ tons of cabinets space .... Large yard , replacement energy efficient windows , newer roof, 1st flr laundry w/ half bath, 4BR's, custom closets in master with private bath access, and priced well below market value for QUICK sale!
This property is off market, which means it's not currently listed for sale or rent on Zillow. This may be different from what's available on other websites or public sources.

