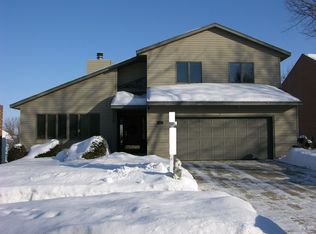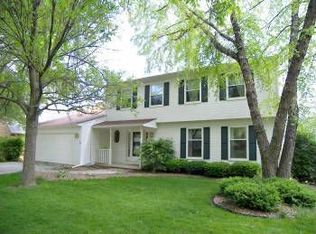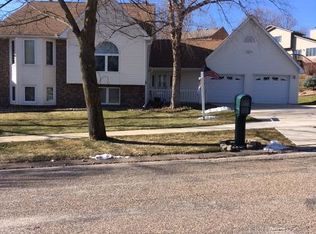Closed
$370,000
1526 21st Ave NE, Rochester, MN 55906
4beds
2,801sqft
Single Family Residence
Built in 1984
0.33 Acres Lot
$437,900 Zestimate®
$132/sqft
$2,807 Estimated rent
Home value
$437,900
$416,000 - $464,000
$2,807/mo
Zestimate® history
Loading...
Owner options
Explore your selling options
What's special
PRE-INSPECTED. This home is located in the highly sought after established Parkwood Hills neighborhood with quick access to Quarry Hill Nature Park. Private backyard. The one-owner home was custom built. You'll love all thoughtful upgrades that were made at the time like: beautiful woodwork & crown molding, built in bookcases, a large foyer, big closets & a huge kitchen with a center island. It's an eat-in kitchen with ample cupboard space & countertops. The living room is spacious and so is the formal dining room which could also be used as an office. Upstairs you'll find 4 large bedrooms. The owner's suite has a private bath & a big walk-in closet. Laundry is located on the 2nd level with the bedrooms for convenience. The lower level is clean dry and a walkout with a roughed-in 2nd fireplace and bathroom rough-in. It's unfinished but ready for completion. This home needs some love & has great potential. Close to schools, city transportation, restaurants, bike trails and shopping.
Zillow last checked: 8 hours ago
Listing updated: May 06, 2025 at 08:42am
Listed by:
Sara Vix 507-990-1817,
Keller Williams Premier Realty
Bought with:
Gregory Wildfeuer
Keller Williams Premier Realty
Source: NorthstarMLS as distributed by MLS GRID,MLS#: 6397243
Facts & features
Interior
Bedrooms & bathrooms
- Bedrooms: 4
- Bathrooms: 3
- Full bathrooms: 2
- 1/2 bathrooms: 1
Bedroom 1
- Level: Upper
- Area: 297.6 Square Feet
- Dimensions: 16x18.6
Bedroom 2
- Level: Upper
- Area: 169 Square Feet
- Dimensions: 13x13
Bedroom 3
- Level: Upper
- Area: 150.8 Square Feet
- Dimensions: 13x11.6
Bedroom 4
- Level: Upper
- Area: 159 Square Feet
- Dimensions: 10.6x15
Dining room
- Level: Main
- Area: 177.5 Square Feet
- Dimensions: 14.2x12.5
Family room
- Level: Main
- Area: 345.6 Square Feet
- Dimensions: 16x21.6
Foyer
- Level: Main
- Area: 132 Square Feet
- Dimensions: 22x6
Kitchen
- Level: Main
- Area: 256.1 Square Feet
- Dimensions: 19.7x13
Laundry
- Level: Upper
Living room
- Level: Main
- Area: 258.3 Square Feet
- Dimensions: 21x12.3
Heating
- Forced Air, Fireplace(s)
Cooling
- Central Air
Appliances
- Included: Cooktop, Dishwasher, Disposal, Dryer, Gas Water Heater, Microwave, Refrigerator, Trash Compactor, Wall Oven, Washer
Features
- Central Vacuum
- Basement: Block,Daylight,Storage Space,Walk-Out Access
- Number of fireplaces: 1
- Fireplace features: Wood Burning
Interior area
- Total structure area: 2,801
- Total interior livable area: 2,801 sqft
- Finished area above ground: 2,801
- Finished area below ground: 0
Property
Parking
- Total spaces: 2
- Parking features: Attached, Concrete
- Attached garage spaces: 2
Accessibility
- Accessibility features: None
Features
- Levels: Two
- Stories: 2
- Patio & porch: Deck, Patio, Porch
Lot
- Size: 0.33 Acres
- Dimensions: 87.6 x 196.5 x 59.7 x 232
- Features: Many Trees
Details
- Foundation area: 1400
- Parcel number: 733033018840
- Zoning description: Residential-Single Family
Construction
Type & style
- Home type: SingleFamily
- Property subtype: Single Family Residence
Materials
- Block, Wood Siding
- Roof: Age 8 Years or Less,Asphalt
Condition
- Age of Property: 41
- New construction: No
- Year built: 1984
Utilities & green energy
- Gas: Natural Gas
- Sewer: City Sewer/Connected
- Water: City Water/Connected
Community & neighborhood
Location
- Region: Rochester
- Subdivision: Parkwood Hills Sub
HOA & financial
HOA
- Has HOA: No
Price history
| Date | Event | Price |
|---|---|---|
| 8/10/2023 | Sold | $370,000+12.1%$132/sqft |
Source: | ||
| 7/13/2023 | Pending sale | $330,000$118/sqft |
Source: | ||
| 7/6/2023 | Listed for sale | $330,000$118/sqft |
Source: | ||
Public tax history
| Year | Property taxes | Tax assessment |
|---|---|---|
| 2025 | $5,404 +10.6% | $439,300 +14.3% |
| 2024 | $4,888 | $384,500 -0.9% |
| 2023 | -- | $387,800 -6.2% |
Find assessor info on the county website
Neighborhood: 55906
Nearby schools
GreatSchools rating
- 7/10Jefferson Elementary SchoolGrades: PK-5Distance: 0.8 mi
- 8/10Century Senior High SchoolGrades: 8-12Distance: 0.9 mi
- 4/10Kellogg Middle SchoolGrades: 6-8Distance: 1 mi
Schools provided by the listing agent
- Elementary: Jefferson
- Middle: Kellogg
- High: Century
Source: NorthstarMLS as distributed by MLS GRID. This data may not be complete. We recommend contacting the local school district to confirm school assignments for this home.
Get a cash offer in 3 minutes
Find out how much your home could sell for in as little as 3 minutes with a no-obligation cash offer.
Estimated market value$437,900
Get a cash offer in 3 minutes
Find out how much your home could sell for in as little as 3 minutes with a no-obligation cash offer.
Estimated market value
$437,900


