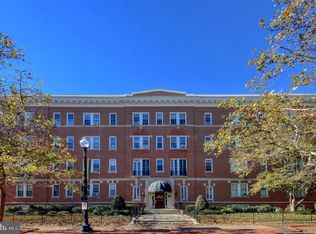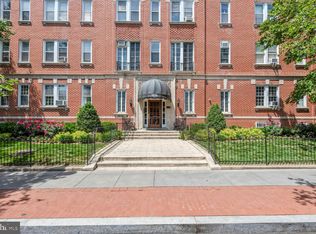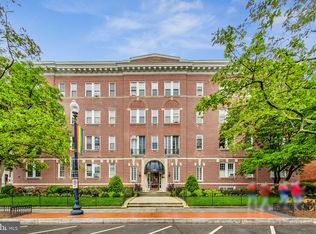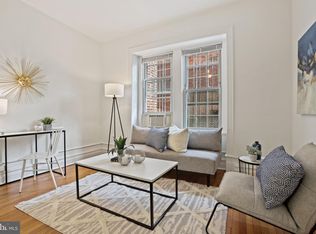Sold for $341,000 on 10/17/25
$341,000
1526 17th St NW APT 405, Washington, DC 20036
1beds
565sqft
Condominium
Built in 1916
-- sqft lot
$342,300 Zestimate®
$604/sqft
$2,449 Estimated rent
Home value
$342,300
$325,000 - $359,000
$2,449/mo
Zestimate® history
Loading...
Owner options
Explore your selling options
What's special
Experience the charm and elegance of this light-filled, spacious top-floor 1-bedroom coop in the heart of Dupont Circle. This home boasts a beautifully renovated kitchen and bath, with antique French doors that open into the living and dining area, beautiful original hardwood floors, oversized windows, a walk-in closet, in-unit washer/dryer and designated storage space downstairs. The bathroom features a unique tin ceiling and a clawfoot soaking tub. This pet-friendly building is perfectly situated in one of the most desirable locations in Dupont Circle, near the corner of 17th and Q Street. Enjoy the convenience of a short walk to the Dupont Metro and being just two blocks from Safeway. The lively neighborhood is home to some of DC's best restaurants, yet this unit offers a quiet sanctuary facing a private courtyard.
Zillow last checked: 8 hours ago
Listing updated: October 17, 2025 at 06:34am
Listed by:
Koki Adasi 240-994-3941,
Compass,
Co-Listing Agent: Melissa J Lango 610-554-9689,
Compass
Bought with:
Rebecca Love, SP98373330
Redfin Corp
Source: Bright MLS,MLS#: DCDC2220268
Facts & features
Interior
Bedrooms & bathrooms
- Bedrooms: 1
- Bathrooms: 1
- Full bathrooms: 1
- Main level bathrooms: 1
- Main level bedrooms: 1
Heating
- Radiator, Natural Gas
Cooling
- Window Unit(s), Electric
Appliances
- Included: Gas Water Heater
- Laundry: Common Area, In Unit
Features
- Combination Dining/Living, Crown Molding, Upgraded Countertops, Floor Plan - Traditional, Bathroom - Tub Shower, Built-in Features, Ceiling Fan(s), Walk-In Closet(s)
- Flooring: Hardwood, Wood
- Has basement: No
- Has fireplace: No
Interior area
- Total structure area: 565
- Total interior livable area: 565 sqft
- Finished area above ground: 565
Property
Parking
- Parking features: On Street
- Has uncovered spaces: Yes
Accessibility
- Accessibility features: None
Features
- Levels: One
- Stories: 1
- Pool features: None
Lot
- Features: Urban Land-Sassafras-Chillum
Details
- Additional structures: Above Grade
- Parcel number: 0156//0034
- Zoning: R5B
- Special conditions: Standard
Construction
Type & style
- Home type: Condo
- Architectural style: Beaux Arts
- Property subtype: Condominium
- Attached to another structure: Yes
Materials
- Brick
Condition
- Very Good
- New construction: No
- Year built: 1916
Utilities & green energy
- Sewer: Public Sewer
- Water: Public
Community & neighborhood
Location
- Region: Washington
- Subdivision: Dupont
HOA & financial
Other fees
- Condo and coop fee: $728 monthly
Other
Other facts
- Listing agreement: Exclusive Right To Sell
- Ownership: Cooperative
Price history
| Date | Event | Price |
|---|---|---|
| 10/17/2025 | Sold | $341,000+0.6%$604/sqft |
Source: | ||
| 9/18/2025 | Contingent | $339,000$600/sqft |
Source: | ||
| 9/3/2025 | Listed for sale | $339,000-2.9%$600/sqft |
Source: | ||
| 9/2/2025 | Listing removed | $349,000$618/sqft |
Source: | ||
| 7/30/2025 | Price change | $349,000-2.8%$618/sqft |
Source: | ||
Public tax history
Tax history is unavailable.
Neighborhood: Dupont Circle
Nearby schools
GreatSchools rating
- 9/10Ross Elementary SchoolGrades: PK-5Distance: 0.1 mi
- 2/10Cardozo Education CampusGrades: 6-12Distance: 1 mi
Schools provided by the listing agent
- District: District Of Columbia Public Schools
Source: Bright MLS. This data may not be complete. We recommend contacting the local school district to confirm school assignments for this home.

Get pre-qualified for a loan
At Zillow Home Loans, we can pre-qualify you in as little as 5 minutes with no impact to your credit score.An equal housing lender. NMLS #10287.
Sell for more on Zillow
Get a free Zillow Showcase℠ listing and you could sell for .
$342,300
2% more+ $6,846
With Zillow Showcase(estimated)
$349,146


