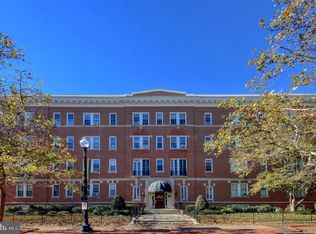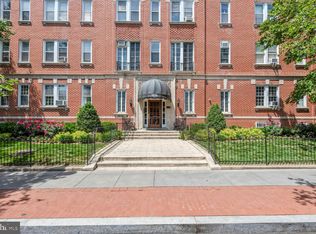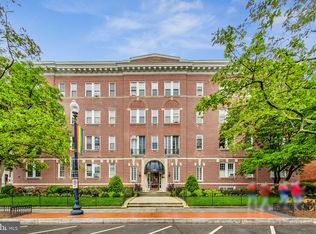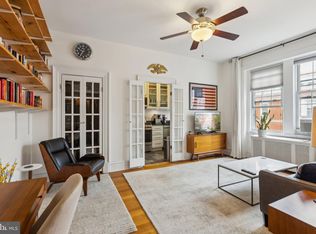Sold for $374,500 on 04/30/24
$374,500
1526 17th St NW APT 101, Washington, DC 20036
1beds
661sqft
Condominium
Built in 1916
-- sqft lot
$381,300 Zestimate®
$567/sqft
$2,661 Estimated rent
Home value
$381,300
$355,000 - $412,000
$2,661/mo
Zestimate® history
Loading...
Owner options
Explore your selling options
What's special
SHOW, SHOW, SHOW this prime southwest corner one-bedroom gem at the cherished heart of Dupont. Retail amenities - Safeway, CVS, Ace - countless eateries, Metro and transportation are almost at the doorstep of this iconic Beaux Arts building. Offering picturesque garden and patio views, the living room stuns with its exposed brick wall plus two walls of oversized windows. The kitchen hosts a dine-in bar and stainless steel appliances, including a gas range and a wine fridge. The bedroom is spacious that it accommodates an office. In the updated bathroom is a Jacuzzi soaking tub! The $728 coop fee includes property taxes, insurance, water and gas for heat. Two pets up to 35 pounds welcome! A bonus storage space conveys. The building offers residents a common garden and a courtyard for grilling, bike storage, a game/meeting room and a secured package room for deliveries!
Zillow last checked: 8 hours ago
Listing updated: April 30, 2024 at 02:44pm
Listed by:
Ann Young 202-246-6100,
Coldwell Banker Realty - Washington
Bought with:
Amanda Graham, 0225240793
Compass
Source: Bright MLS,MLS#: DCDC2132118
Facts & features
Interior
Bedrooms & bathrooms
- Bedrooms: 1
- Bathrooms: 1
- Full bathrooms: 1
- Main level bathrooms: 1
- Main level bedrooms: 1
Basement
- Area: 0
Heating
- Central, Natural Gas
Cooling
- Window Unit(s), Electric
Appliances
- Included: Gas Water Heater
- Laundry: Common Area
Features
- Crown Molding, Open Floorplan, Kitchen Island, Recessed Lighting, High Ceilings
- Flooring: Wood
- Windows: Skylight(s), Window Treatments
- Has basement: No
- Has fireplace: No
Interior area
- Total structure area: 661
- Total interior livable area: 661 sqft
- Finished area above ground: 661
- Finished area below ground: 0
Property
Parking
- Parking features: On Street
- Has uncovered spaces: Yes
Accessibility
- Accessibility features: None
Features
- Levels: One
- Stories: 1
- Pool features: None
- Has view: Yes
- View description: Garden
Lot
- Features: Unknown Soil Type
Details
- Additional structures: Above Grade, Below Grade
- Parcel number: 0156//0034
- Zoning: RA-2/DC
- Special conditions: Standard
- Other equipment: Intercom
Construction
Type & style
- Home type: Condo
- Architectural style: Beaux Arts
- Property subtype: Condominium
- Attached to another structure: Yes
Materials
- Brick
Condition
- New construction: No
- Year built: 1916
Utilities & green energy
- Sewer: Public Sewer
- Water: Public
Community & neighborhood
Location
- Region: Washington
- Subdivision: Dupont
HOA & financial
HOA
- Has HOA: No
- Amenities included: Common Grounds, Security
- Services included: Common Area Maintenance, Maintenance Structure, Gas, Insurance, Management, Reserve Funds, Sewer, Snow Removal, Taxes, Trash, Water
- Association name: Cavanaugh Court
Other fees
- Condo and coop fee: $729 monthly
Other
Other facts
- Listing agreement: Exclusive Right To Sell
- Ownership: Cooperative
Price history
| Date | Event | Price |
|---|---|---|
| 4/30/2024 | Sold | $374,500-1.2%$567/sqft |
Source: | ||
| 4/9/2024 | Contingent | $379,000$573/sqft |
Source: | ||
| 4/2/2024 | Listed for sale | $379,000$573/sqft |
Source: | ||
| 3/31/2024 | Contingent | $379,000$573/sqft |
Source: | ||
| 3/14/2024 | Listed for sale | $379,000$573/sqft |
Source: | ||
Public tax history
Tax history is unavailable.
Neighborhood: Dupont Circle
Nearby schools
GreatSchools rating
- 9/10Ross Elementary SchoolGrades: PK-5Distance: 0.1 mi
- 2/10Cardozo Education CampusGrades: 6-12Distance: 1 mi
Schools provided by the listing agent
- District: District Of Columbia Public Schools
Source: Bright MLS. This data may not be complete. We recommend contacting the local school district to confirm school assignments for this home.

Get pre-qualified for a loan
At Zillow Home Loans, we can pre-qualify you in as little as 5 minutes with no impact to your credit score.An equal housing lender. NMLS #10287.
Sell for more on Zillow
Get a free Zillow Showcase℠ listing and you could sell for .
$381,300
2% more+ $7,626
With Zillow Showcase(estimated)
$388,926


