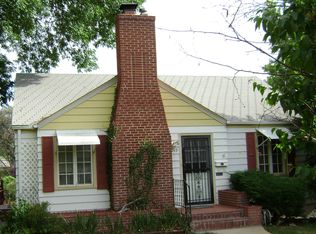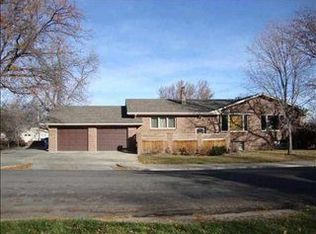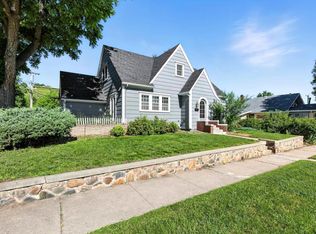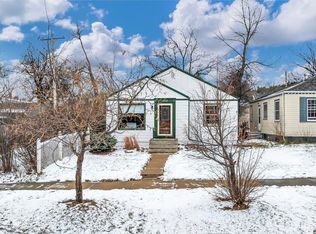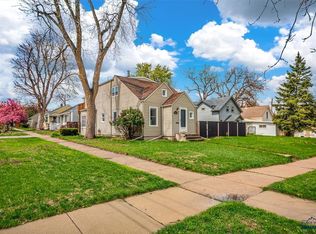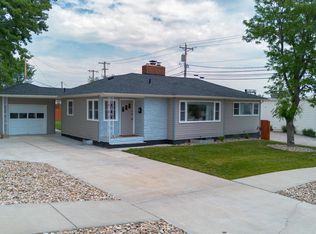Nestled in the highly coveted Historic West Boulevard neighborhood, this stunning home is perfectly situated on the corner of Franklin and 11th Street, just two blocks from Wilson Elementary School. This character-rich property features a spacious layout with 4 bedrooms, 3 updated bathrooms, and multiple living areas including a bright living room, a formal dining room, and a warm, welcoming family room. Inside, you'll find beautiful hardwood floors, an updated kitchen, fully remodeled bathrooms, and a pellet stove fireplace providing cozy warmth. For added financial appeal, the basement offers the potential to install a kitchenette, ideal for generating income from a renter or creating a dedicated in-law suite. Outdoor living is a dream with a beautiful patio featuring a wood-burning fireplace, complemented by car carport. This truly unbeatable location provides direct access to hiking & biking trails from the Skyline Wilderness Trail System, pickle and basket ball Wilson Park—and is within easy walking distance to downtown Rapid City, offering convenient access to Starbucks, restaurants, shopping, the hospital, and all the vibrant city life.
For sale
$439,000
1526 11th St, Rapid City, SD 57701
4beds
2,331sqft
Est.:
Site Built
Built in 1920
6,969.6 Square Feet Lot
$426,100 Zestimate®
$188/sqft
$-- HOA
What's special
Formal dining roomWarm welcoming family roomCar carportUpdated kitchenBeautiful hardwood floorsFully remodeled bathrooms
- 3 days |
- 1,076 |
- 29 |
Zillow last checked: 8 hours ago
Listing updated: December 09, 2025 at 02:50pm
Listed by:
Josh Uhre,
Scout Realty
Source: Mount Rushmore Area AOR,MLS#: 86858
Tour with a local agent
Facts & features
Interior
Bedrooms & bathrooms
- Bedrooms: 4
- Bathrooms: 3
- Full bathrooms: 3
- Main level bathrooms: 1
- Main level bedrooms: 1
Primary bedroom
- Level: Upper
- Area: 144
- Dimensions: 12 x 12
Bedroom 2
- Level: Upper
- Area: 144
- Dimensions: 12 x 12
Bedroom 3
- Level: Main
- Area: 120
- Dimensions: 12 x 10
Bedroom 4
- Level: Basement
- Area: 117
- Dimensions: 13 x 9
Dining room
- Level: Main
- Area: 80
- Dimensions: 10 x 8
Kitchen
- Level: Main
- Dimensions: 13 x 8
Living room
- Level: Main
- Area: 252
- Dimensions: 21 x 12
Heating
- Natural Gas, Forced Air
Appliances
- Included: Dishwasher, Gas Range Oven
- Laundry: In Basement
Features
- Ceiling Fan(s)
- Flooring: Wood, Tile, Laminate
- Windows: Skylight(s), Double Hung, Vinyl, Window Coverings(Some)
- Basement: Full,Walk-Out Access
- Number of fireplaces: 1
- Fireplace features: One
Interior area
- Total structure area: 2,331
- Total interior livable area: 2,331 sqft
Property
Parking
- Parking features: No Garage, Carport/1 Car
- Carport spaces: 1
Features
- Levels: Two
- Stories: 2
- Patio & porch: Open Deck
- Fencing: Garden Area
Lot
- Size: 6,969.6 Square Feet
- Features: Corner Lot, Lawn, Trees
Details
- Additional structures: Shed(s)
- Parcel number: 3702454005
Construction
Type & style
- Home type: SingleFamily
- Property subtype: Site Built
Materials
- Frame
- Foundation: Poured Concrete Fd.
- Roof: Composition
Condition
- Year built: 1920
Utilities & green energy
- Utilities for property: Cable
Community & HOA
Community
- Subdivision: West Boulevard Addition
Location
- Region: Rapid City
Financial & listing details
- Price per square foot: $188/sqft
- Tax assessed value: $398,000
- Annual tax amount: $4,165
- Date on market: 12/7/2025
- Road surface type: Paved
Estimated market value
$426,100
$405,000 - $447,000
$2,349/mo
Price history
Price history
| Date | Event | Price |
|---|---|---|
| 12/7/2025 | Listed for sale | $439,000+91.7%$188/sqft |
Source: | ||
| 6/18/2020 | Listing removed | $1,750$1/sqft |
Source: Uhre Realty & Property Management Report a problem | ||
| 4/20/2020 | Price change | $1,750-5.4%$1/sqft |
Source: Uhre Realty & Property Management Report a problem | ||
| 4/14/2020 | Listed for rent | $1,850-7.5%$1/sqft |
Source: Uhre Realty & Property Management Report a problem | ||
| 1/3/2020 | Listing removed | $2,000$1/sqft |
Source: Uhre Realty & Property Management Report a problem | ||
Public tax history
Public tax history
| Year | Property taxes | Tax assessment |
|---|---|---|
| 2025 | $4,165 -1.9% | $398,000 +5.9% |
| 2024 | $4,248 +13.1% | $375,800 +0.3% |
| 2023 | $3,755 +9.7% | $374,600 +22.5% |
Find assessor info on the county website
BuyAbility℠ payment
Est. payment
$2,690/mo
Principal & interest
$2148
Property taxes
$388
Home insurance
$154
Climate risks
Neighborhood: 57701
Nearby schools
GreatSchools rating
- 5/10Woodrow Wilson Elementary - 17Grades: K-5Distance: 0.2 mi
- 3/10South Middle School - 36Grades: 6-8Distance: 1.1 mi
- 2/10Central High School - 41Grades: 9-12Distance: 1.3 mi
- Loading
- Loading
