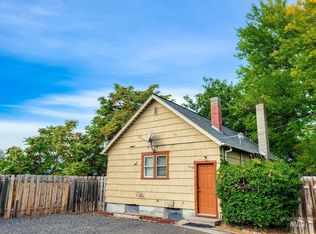Sold
$350,000
1526 10th St, Clarkston, WA 99403
3beds
2baths
1,344sqft
Manufactured On Land, Manufactured Home
Built in 2008
0.74 Acres Lot
$346,500 Zestimate®
$260/sqft
$1,515 Estimated rent
Home value
$346,500
Estimated sales range
Not available
$1,515/mo
Zestimate® history
Loading...
Owner options
Explore your selling options
What's special
Private Clarkston home with pasture in the back of the 36x40 shop, hay barn and newer manufactured home on a concrete foundation on a dead end street. Home offers single level living with split bedrooms, kitchen with an island, garden tub, walk-in closet in main bedroom. Animal rights! Septic was set up for a 5 bedroom because shop is plumbed for water and septic hook up. Shop has a large loft and room for about anything you could ever want to do.
Zillow last checked: 8 hours ago
Listing updated: April 09, 2025 at 09:04am
Listed by:
Gary Bergen 208-816-1750,
Silvercreek Realty Group
Bought with:
Loris Profitt
Professional Realty Services Idaho
Source: IMLS,MLS#: 98925865
Facts & features
Interior
Bedrooms & bathrooms
- Bedrooms: 3
- Bathrooms: 2
- Main level bathrooms: 2
- Main level bedrooms: 3
Primary bedroom
- Level: Main
Bedroom 2
- Level: Main
Bedroom 3
- Level: Main
Kitchen
- Level: Main
Heating
- Electric, Forced Air
Cooling
- Central Air
Appliances
- Included: Electric Water Heater, Dishwasher, Oven/Range Freestanding, Refrigerator
Features
- Bath-Master, Bed-Master Main Level, Split Bedroom, Double Vanity, Walk-In Closet(s), Kitchen Island, Number of Baths Main Level: 2
- Flooring: Carpet
- Has basement: No
- Has fireplace: No
Interior area
- Total structure area: 1,344
- Total interior livable area: 1,344 sqft
- Finished area above ground: 1,344
- Finished area below ground: 0
Property
Parking
- Parking features: Detached, Other, RV Access/Parking
- Has garage: Yes
Accessibility
- Accessibility features: Accessible Approach with Ramp
Features
- Levels: One
- Fencing: Block/Brick/Stone,Fence/Livestock,Full,Metal,Wire,Wood
Lot
- Size: 0.74 Acres
- Dimensions: 369 x 100
- Features: 1/2 - .99 AC, Horses, Chickens
Details
- Additional structures: Barn(s)
- Parcel number: 10041501000070000
- Horses can be raised: Yes
Construction
Type & style
- Home type: MobileManufactured
- Property subtype: Manufactured On Land, Manufactured Home
Materials
- Wood Siding
- Foundation: Crawl Space
- Roof: Composition
Condition
- Year built: 2008
Utilities & green energy
- Sewer: Septic Tank
- Water: Public
- Utilities for property: Electricity Connected
Community & neighborhood
Location
- Region: Clarkston
Other
Other facts
- Ownership: Fee Simple,Fractional Ownership: No
Price history
Price history is unavailable.
Public tax history
| Year | Property taxes | Tax assessment |
|---|---|---|
| 2023 | $66 -97.5% | $236,200 |
| 2022 | $2,612 +0.3% | $236,200 |
| 2021 | $2,603 +95.8% | $236,200 +87.5% |
Find assessor info on the county website
Neighborhood: 99403
Nearby schools
GreatSchools rating
- 4/10Parkway Elementary SchoolGrades: K-6Distance: 0.7 mi
- 6/10Lincoln Middle SchoolGrades: 7-8Distance: 1.5 mi
- 5/10Charles Francis Adams High SchoolGrades: 9-12Distance: 0.8 mi
Schools provided by the listing agent
- Elementary: Highland (Clarkston)
- Middle: Lincoln (Clarkston)
- High: Clarkston
- District: Clarkston
Source: IMLS. This data may not be complete. We recommend contacting the local school district to confirm school assignments for this home.
