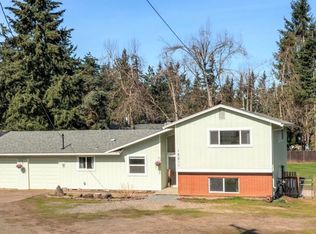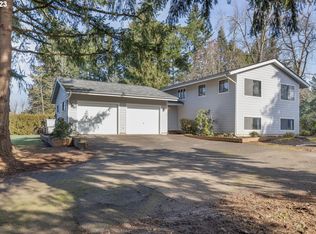Beautiful, serene setting in excellent location! Home features 3 bdrms, 2 bths, living room with vaulted ceiling and wall of windows to allow natural light. Kitchen with skylight and eat bar. Large master suite with soak tub. Wrap around deck with gazebo. Set on 1.2 level acres, water feature, fruit trees, grapes, blueberries, 10x12 play house, garden shed, patio. Crushed gravel driveway, 24x36 shop with 2 roll doors and work area.
This property is off market, which means it's not currently listed for sale or rent on Zillow. This may be different from what's available on other websites or public sources.

