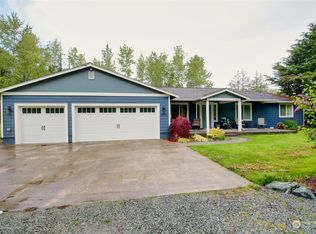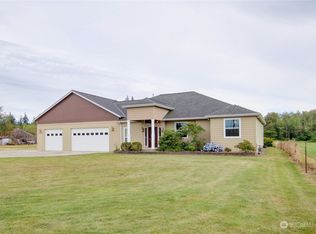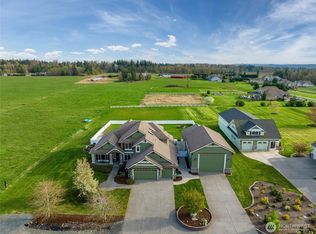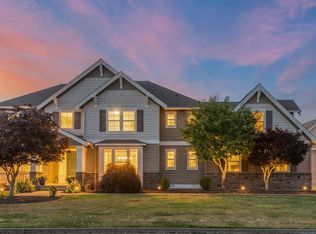Sold
Listed by:
Shelah M. Inman,
Brown McMillen Real Estate
Bought with: RE/MAX Northwest
$2,600,000
15253 Josh Wilson Road, Burlington, WA 98233
5beds
3,515sqft
Single Family Residence
Built in 1965
45 Acres Lot
$2,234,500 Zestimate®
$740/sqft
$4,722 Estimated rent
Home value
$2,234,500
$1.99M - $2.48M
$4,722/mo
Zestimate® history
Loading...
Owner options
Explore your selling options
What's special
Captivating 45-ac. Estate nestled atop Bayview Ridge. Expansive views of the valley & mountains while surrounded by pastures & forests, seamlessly blend solitude w/ the convenience & proximity to NW Counties. Architecturally designed Tudor style, boasts 4 BD, 4 BA, a den, rec. rm. & hot tub patio. Updated chef's kitchen, new prof. appliances, island seating & opens to a lg. stone & brick patio w/ ambiance & view. Equestrian amenities include a center aisle 7 stall barn w/ heated tack room & wash stall, a full-size all-weather dressage arena, mudfree paddocks, an additional 80x60 pole barn that can serve as an equip. barn, future enclosed arena or wedding venue. Acres of fenced & cross-fenced pastures. 1 BD cottage & all-weather sand arena.
Zillow last checked: 8 hours ago
Listing updated: March 27, 2024 at 08:31pm
Listed by:
Shelah M. Inman,
Brown McMillen Real Estate
Bought with:
Stewart E. Woods, 46619
RE/MAX Northwest
Source: NWMLS,MLS#: 2186307
Facts & features
Interior
Bedrooms & bathrooms
- Bedrooms: 5
- Bathrooms: 5
- Full bathrooms: 1
- 3/4 bathrooms: 3
Primary bedroom
- Level: Second
Bedroom
- Level: Second
Bedroom
- Level: Second
Bedroom
- Level: Second
Bathroom full
- Level: Second
Bathroom three quarter
- Level: Second
Bathroom three quarter
- Level: Lower
Bathroom three quarter
- Level: Main
Den office
- Level: Main
Dining room
- Level: Main
Entry hall
- Level: Main
Great room
- Level: Main
Kitchen with eating space
- Level: Main
Rec room
- Level: Lower
Utility room
- Level: Main
Heating
- Fireplace(s), Forced Air
Cooling
- None
Appliances
- Included: Double Oven, Dryer, Washer, Dishwasher, Garbage Disposal, Microwave, Refrigerator, StoveRange, Water Heater: Electric, Water Heater Location: Basement
Features
- Bath Off Primary, Dining Room, Walk-In Pantry
- Flooring: Ceramic Tile, Hardwood, Travertine, Carpet
- Windows: Double Pane/Storm Window
- Basement: Finished
- Number of fireplaces: 2
- Fireplace features: Gas, Wood Burning, Lower Level: 1, Main Level: 1, Fireplace
Interior area
- Total structure area: 3,112
- Total interior livable area: 3,515 sqft
Property
Parking
- Total spaces: 6
- Parking features: RV Parking, Driveway, Attached Garage, Off Street
- Attached garage spaces: 6
Features
- Levels: Two
- Stories: 2
- Entry location: Main
- Patio & porch: Ceramic Tile, Hardwood, Wall to Wall Carpet, Bath Off Primary, Double Pane/Storm Window, Dining Room, Hot Tub/Spa, Walk-In Pantry, Fireplace, Water Heater
- Has spa: Yes
- Spa features: Indoor
- Has view: Yes
- View description: Mountain(s), See Remarks, Territorial
Lot
- Size: 45.00 Acres
- Features: Dead End Street, Open Lot, Secluded, Arena-Outdoor, Barn, Fenced-Fully, Gated Entry, High Speed Internet, Hot Tub/Spa, Irrigation, Outbuildings, Patio, Propane, RV Parking, Shop, Sprinkler System, Stable
- Topography: Equestrian,Level,Rolling
- Residential vegetation: Fruit Trees, Garden Space, Pasture, Wooded
Details
- Additional structures: ADU Beds: 1, ADU Baths: 1
- Parcel number: P34860
- Zoning description: Rural Reserve & Ag Nat Res,Jurisdiction: County
- Special conditions: Standard
- Other equipment: Leased Equipment: None
Construction
Type & style
- Home type: SingleFamily
- Architectural style: Tudor
- Property subtype: Single Family Residence
Materials
- Brick, See Remarks, Wood Siding
- Foundation: Poured Concrete
- Roof: Composition
Condition
- Very Good
- Year built: 1965
Utilities & green energy
- Electric: Company: PSE
- Sewer: Septic Tank
- Water: Public, Company: PUD
- Utilities for property: Dish, Verizon
Community & neighborhood
Community
- Community features: Gated
Location
- Region: Burlington
- Subdivision: Burlington
Other
Other facts
- Listing terms: Cash Out,Conventional
- Cumulative days on market: 448 days
Price history
| Date | Event | Price |
|---|---|---|
| 3/27/2024 | Sold | $2,600,000-1.9%$740/sqft |
Source: | ||
| 2/13/2024 | Pending sale | $2,650,000$754/sqft |
Source: | ||
| 1/18/2024 | Listed for sale | $2,650,000+265.5%$754/sqft |
Source: | ||
| 6/3/2002 | Sold | $725,000$206/sqft |
Source: | ||
Public tax history
| Year | Property taxes | Tax assessment |
|---|---|---|
| 2024 | $9,709 +9.7% | $1,222,000 +12.2% |
| 2023 | $8,854 -1.5% | $1,089,300 +4.1% |
| 2022 | $8,990 | $1,046,400 +21.5% |
Find assessor info on the county website
Neighborhood: 98233
Nearby schools
GreatSchools rating
- 5/10Bay View Elementary SchoolGrades: K-8Distance: 0.1 mi
- 5/10Burlington Edison High SchoolGrades: 9-12Distance: 3.7 mi
- 4/10West View Elementary SchoolGrades: K-6Distance: 3.6 mi
Schools provided by the listing agent
- Elementary: Bay View Elem
- High: Burlington Edison Hi
Source: NWMLS. This data may not be complete. We recommend contacting the local school district to confirm school assignments for this home.



