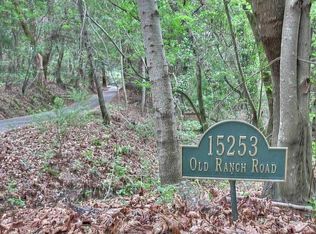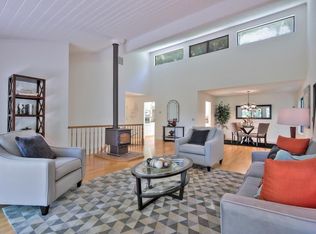Sold for $1,640,000
$1,640,000
15251 Old Ranch Rd, Los Gatos, CA 95033
5beds
3,027sqft
Single Family Residence,
Built in 1971
2.51 Acres Lot
$1,636,500 Zestimate®
$542/sqft
$4,418 Estimated rent
Home value
$1,636,500
$1.46M - $1.83M
$4,418/mo
Zestimate® history
Loading...
Owner options
Explore your selling options
What's special
Beautifully updated mountain home enjoying a SUNNY SETTING on 2.5 acres a SHORT 2 MINUTES FROM 17/SUMMIT JUNCTION! Peaceful forest views. **OVER $300K IN INFRASTRUCTURE AND HOME UPGRADES** Large remodeled kitchen with stunning marble look QUARTZ COUNTERS and attractive seated island. Spacious living room with newer HIGH EFFICIENCY WOOD BURNING FIREPLACE and engineered hickory hardwood floors. Generous formal dining room. Main floor primary suite with large organized walk-in closet plus built in closet cabinetry. Upper floor LOFT/FAMILY ROOM. LARGE BONUS ROOM/MEDIA ROOM. OPEN BEAM CEILINGS. Skylights. Solar shades. Huge basement storage and workshop area plus 4 exterior sheds. Huge WRAPAROUND DECK. Gently sloping meadow. Newer heating/AC. Upgraded electrical and water pipes. Newer GENERATOR. Water softener and filtration system. Chicken coop, playhouse and bee hives. Ridge Mutual Water. Private rood Association. FIREWISE NEIGHBORHOOD. Starlink. Newer HotTub. Newly painted inside and out. New carpet. New flat roof.
Zillow last checked: 8 hours ago
Listing updated: August 30, 2025 at 03:39am
Listed by:
Slater Thomson Team 70010008 408-603-3296,
Intero Real Estate Services 408-357-5700
Bought with:
Enrique Medellin, 01449832
eXp Realty of California Inc
Patrick Dangca, 02229115
eXp Realty of California Inc
Source: MLSListings Inc,MLS#: ML82001178
Facts & features
Interior
Bedrooms & bathrooms
- Bedrooms: 5
- Bathrooms: 3
- Full bathrooms: 2
- 1/2 bathrooms: 1
Bedroom
- Features: PrimarySuiteRetreat, WalkinCloset, PrimaryBedroomonGroundFloor
Bathroom
- Features: DoubleSinks, Granite, Marble, PrimaryStallShowers, ShoweroverTub1, FullonGroundFloor, HalfonGroundFloor, OversizedTub
Dining room
- Features: EatinKitchen, FormalDiningRoom
Family room
- Features: SeparateFamilyRoom
Kitchen
- Features: ExhaustFan, Pantry
Heating
- Central Forced Air Gas
Cooling
- Central Air, Zoned
Appliances
- Included: Electric Cooktop, Dishwasher, Exhaust Fan, Freezer, Disposal, Electric Oven/Range, Refrigerator, Washer/Dryer
- Laundry: Inside
Features
- High Ceilings, One Or More Skylights, Open Beam Ceiling, Walk-In Closet(s)
- Flooring: Carpet, Hardwood, Tile
- Number of fireplaces: 1
- Fireplace features: Insert, Living Room, Wood Burning
Interior area
- Total structure area: 3,027
- Total interior livable area: 3,027 sqft
Property
Parking
- Total spaces: 6
- Parking features: Parking Area
Features
- Exterior features: Storage Shed Structure
- Fencing: Partial
- Has view: Yes
- View description: Forest/Woods
Lot
- Size: 2.51 Acres
- Features: Hillside
Details
- Additional structures: Outbuilding, PoultryCoop
- Parcel number: 09637116000
- Zoning: RA
- Special conditions: Standard
Construction
Type & style
- Home type: SingleFamily
- Property subtype: Single Family Residence,
Materials
- Foundation: Concrete Perimeter and Slab
- Roof: Composition, Flat
Condition
- New construction: No
- Year built: 1971
Utilities & green energy
- Gas: Generator, PropaneOnSite, PublicUtilities
- Sewer: Septic Tank
- Utilities for property: Propane, Public Utilities
Community & neighborhood
Location
- Region: Los Gatos
Other
Other facts
- Listing agreement: ExclusiveRightToSell
Price history
| Date | Event | Price |
|---|---|---|
| 8/29/2025 | Sold | $1,640,000-6.3%$542/sqft |
Source: | ||
| 8/22/2025 | Pending sale | $1,750,000$578/sqft |
Source: | ||
| 8/14/2025 | Contingent | $1,750,000$578/sqft |
Source: | ||
| 6/23/2025 | Listed for sale | $1,750,000+48.3%$578/sqft |
Source: | ||
| 10/14/2016 | Sold | $1,180,000-1.3%$390/sqft |
Source: Public Record Report a problem | ||
Public tax history
| Year | Property taxes | Tax assessment |
|---|---|---|
| 2025 | $16,679 +1.9% | $1,369,492 +2% |
| 2024 | $16,370 +2.5% | $1,342,639 +2% |
| 2023 | $15,966 +4.1% | $1,316,312 +2% |
Find assessor info on the county website
Neighborhood: 95033
Nearby schools
GreatSchools rating
- 9/10Lakeside Elementary SchoolGrades: K-5Distance: 3.6 mi
- 10/10Los Gatos High SchoolGrades: 9-12Distance: 5.6 mi
Schools provided by the listing agent
- Elementary: LomaPrietaElementary
- Middle: CTEnglishMiddle
- High: LosGatosHigh
- District: LomaPrietaJointUnionElementary
Source: MLSListings Inc. This data may not be complete. We recommend contacting the local school district to confirm school assignments for this home.
Get a cash offer in 3 minutes
Find out how much your home could sell for in as little as 3 minutes with a no-obligation cash offer.
Estimated market value$1,636,500
Get a cash offer in 3 minutes
Find out how much your home could sell for in as little as 3 minutes with a no-obligation cash offer.
Estimated market value
$1,636,500

