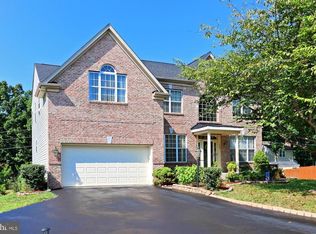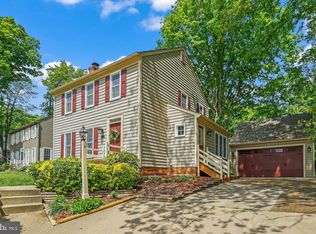Sold for $615,000 on 05/08/24
$615,000
15251 Dyers Rd, Woodbridge, VA 22193
4beds
2,600sqft
Single Family Residence
Built in 1976
0.9 Acres Lot
$638,000 Zestimate®
$237/sqft
$3,400 Estimated rent
Home value
$638,000
$606,000 - $676,000
$3,400/mo
Zestimate® history
Loading...
Owner options
Explore your selling options
What's special
Newly renovated home on private almost one acre lot! It is a large mostly flat .90 acre lot within walking distance to Henderson Elementary School. Welcome home to Dyers Rd, a quiet not thru street with little traffic. Fantastic opportunity to own a turn-key ready home with a large lot in the highly sought after school pyramid Henderson/Saunders/Forest Park. There is NO HOA and everything has been done for you! Nestled in between Montclair and Cardinal Dr. and surrounded by trees, this private oasis is a nature lover's dream. Flat front and back yards provide plenty of room to play and take up about half of the parcel. The wooded back half gives a layer of privacy that is hard to find. There is an attached greenhouse, garden beds, and a storage shed for those that want to grow their own! Major renovations completed in 2024 include a new roof, new gutters, all new flooring and paint, fully renovated kitchen and bathrooms, new GE stainless steel appliances, large island with breakfast bar topped with quartz countertops, all new recessed lighting and light fixtures, new electric switches and outlets, new entry doors, new bedrooms doors, new carpet, newer furnace. In the last few years the hot water heater was replaced, the electric panel was replaced, the furnace was replaced, and the whole house was replumbed. Upstairs you'll find the gourmet kitchen leading to the open dining/living room. The kitchen exits to the deck overlooking the back yard, a perfect spot for grilling and entertaining, or just relaxing and taking in the views. Down the hall are two secondary bedrooms, a full bathroom, and the primary suite. The lower level has a large full bathroom across from the 4th bedroom, which is equipped with a large walk in closet There is a separate laundry room and another large living room with a brick wood burning fireplace and sliding glass door exiting to the concrete patio. There's also a workshop utility room with a separate exit door which also connects to the other side of the 4th bedroom, making for a potential in-law suite. The kitchen has new cabinetry, marble backsplash, quartz counters and all new appliances. Everything is new, so there's nothing left to do but move in! Schedule your showing today.
Zillow last checked: 8 hours ago
Listing updated: February 25, 2025 at 03:48am
Listed by:
Jason Mayers 571-409-4049,
LPT Realty, LLC
Bought with:
Jannet Pacori, 0225-194475
Keller Williams Realty
Source: Bright MLS,MLS#: VAPW2068200
Facts & features
Interior
Bedrooms & bathrooms
- Bedrooms: 4
- Bathrooms: 3
- Full bathrooms: 3
- Main level bathrooms: 2
- Main level bedrooms: 3
Basement
- Area: 1344
Heating
- Heat Pump, Oil
Cooling
- Central Air, Electric
Appliances
- Included: Microwave, Dishwasher, Disposal, Dryer, Oven/Range - Electric, Refrigerator, Stainless Steel Appliance(s), Washer, Water Heater, Water Treat System, Electric Water Heater
Features
- Attic, Breakfast Area, Combination Dining/Living, Dining Area, Kitchen - Gourmet, Recessed Lighting, Bathroom - Tub Shower, Upgraded Countertops, Walk-In Closet(s), Entry Level Bedroom, Open Floorplan, Dry Wall
- Flooring: Ceramic Tile, Laminate, Luxury Vinyl, Carpet
- Doors: Six Panel
- Basement: Finished
- Number of fireplaces: 1
- Fireplace features: Brick
Interior area
- Total structure area: 2,800
- Total interior livable area: 2,600 sqft
- Finished area above ground: 1,456
- Finished area below ground: 1,144
Property
Parking
- Total spaces: 5
- Parking features: Driveway
- Uncovered spaces: 5
Accessibility
- Accessibility features: None
Features
- Levels: Split Foyer,Two
- Stories: 2
- Patio & porch: Deck, Patio, Porch
- Exterior features: Rain Gutters
- Pool features: None
- Has view: Yes
- View description: Trees/Woods
- Frontage length: Road Frontage: 119
Lot
- Size: 0.90 Acres
- Dimensions: 119 x 332
- Features: Backs to Trees, Front Yard, Level, No Thru Street, Not In Development, Wooded, Private, Rear Yard, Rural, Secluded
Details
- Additional structures: Above Grade, Below Grade
- Parcel number: 8191401098
- Zoning: A1
- Special conditions: Standard
Construction
Type & style
- Home type: SingleFamily
- Property subtype: Single Family Residence
Materials
- Brick, Aluminum Siding, Stucco
- Foundation: Block
- Roof: Architectural Shingle
Condition
- Excellent
- New construction: No
- Year built: 1976
- Major remodel year: 2024
Utilities & green energy
- Electric: 200+ Amp Service
- Sewer: Septic = # of BR
- Water: Private, Well
- Utilities for property: Fiber Optic
Community & neighborhood
Location
- Region: Woodbridge
- Subdivision: None Available
Other
Other facts
- Listing agreement: Exclusive Right To Sell
- Listing terms: Conventional,VA Loan,Cash
- Ownership: Fee Simple
- Road surface type: Paved
Price history
| Date | Event | Price |
|---|---|---|
| 5/8/2024 | Sold | $615,000+2.8%$237/sqft |
Source: | ||
| 4/8/2024 | Pending sale | $598,000$230/sqft |
Source: | ||
| 4/6/2024 | Listed for sale | $598,000+84%$230/sqft |
Source: | ||
| 3/7/2024 | Sold | $325,000$125/sqft |
Source: Public Record | ||
Public tax history
| Year | Property taxes | Tax assessment |
|---|---|---|
| 2025 | $4,582 +21.2% | $467,300 +22.9% |
| 2024 | $3,780 -0.3% | $380,100 +4.3% |
| 2023 | $3,793 -4.7% | $364,500 +4.4% |
Find assessor info on the county website
Neighborhood: 22193
Nearby schools
GreatSchools rating
- 7/10A. Henderson Elementary SchoolGrades: PK-5Distance: 4.6 mi
- 7/10Herbert J. Saunders Middle SchoolGrades: 6-8Distance: 3.9 mi
- 6/10Forest Park High SchoolGrades: 9-12Distance: 1.4 mi
Schools provided by the listing agent
- Elementary: Henderson
- Middle: Saunders
- High: Forest Park
- District: Prince William County Public Schools
Source: Bright MLS. This data may not be complete. We recommend contacting the local school district to confirm school assignments for this home.
Get a cash offer in 3 minutes
Find out how much your home could sell for in as little as 3 minutes with a no-obligation cash offer.
Estimated market value
$638,000
Get a cash offer in 3 minutes
Find out how much your home could sell for in as little as 3 minutes with a no-obligation cash offer.
Estimated market value
$638,000

