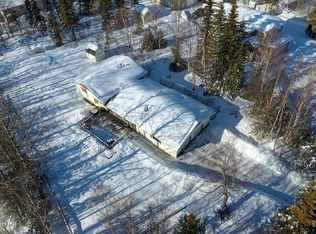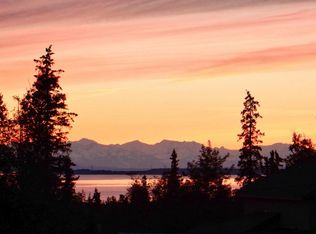Sold
Price Unknown
15250 Evergreen Ridge St, Anchorage, AK 99516
5beds
3,184sqft
Single Family Residence
Built in 1993
1.14 Acres Lot
$986,500 Zestimate®
$--/sqft
$4,588 Estimated rent
Home value
$986,500
$888,000 - $1.10M
$4,588/mo
Zestimate® history
Loading...
Owner options
Explore your selling options
What's special
Don't miss these recent updates: newly paved lower driveway, resealing of upper circular driveway, septic tank replaced and lawn reseeded, cable railing added to back deck, and shop completely painted inside with carpet replaced in upstairs bonus room. This versatile three-story home sits on a full acre, complete with fully furnished Airbnb in the walkout basement and a 1,680 SF detached shop.Inside, the home has been tastefully updated throughout with the center of the home being a bright, fresh white kitchen with shaker-style cabinets, quartz countertops, upgraded appliances, and classic subway tile backsplash. Upstairs you'll find four bedrooms, including a generous primary suite with a charming window seat with built-in storage, a private bath with dual vanities, a deep jetted tub, and a walk-in closet. Outside, enjoy the large upper deck, a flat back yard, shed, and extra paved parking for guests or work vehicles. A tall RV carport also connects seamlessly to the 30x40 shop, offering plenty of space for all your Alaskan toys and easy access to main roads. This is your chance to enjoy hillside living with income potential and room to grow...don't miss it!
Zillow last checked: 8 hours ago
Listing updated: November 03, 2025 at 02:30pm
Listed by:
Michelle Nelson,
RE/MAX Dynamic Properties
Bought with:
Beau Disbrow
Jack White Real Estate
Kari Disbrow
Jack White Real Estate
Source: AKMLS,MLS#: 25-8259
Facts & features
Interior
Bedrooms & bathrooms
- Bedrooms: 5
- Bathrooms: 4
- Full bathrooms: 3
- 1/2 bathrooms: 1
Heating
- Forced Air, Natural Gas
Appliances
- Included: Gas Cooktop, Range/Oven, Refrigerator
Features
- Basement, Den &/Or Office, Family Room, In-Law Floorplan, Quartz Counters, Vaulted Ceiling(s)
- Flooring: Carpet, Hardwood
- Windows: Window Coverings
- Basement: Finished
- Has fireplace: Yes
- Fireplace features: Gas
- Common walls with other units/homes: No Common Walls
Interior area
- Total structure area: 3,184
- Total interior livable area: 3,184 sqft
Property
Parking
- Total spaces: 8
- Parking features: Circular Driveway, Paved, RV Access/Parking, Attached, Detached, Heated Garage, Tuck Under, Detached Carport
- Attached garage spaces: 6
- Carport spaces: 2
- Covered spaces: 8
- Has uncovered spaces: Yes
Features
- Levels: Two
- Stories: 2
- Patio & porch: Deck/Patio
- Exterior features: Private Yard
- Waterfront features: None, No Access
Lot
- Size: 1.14 Acres
- Features: Fire Service Area, City Lot, Landscaped
- Topography: Level,Sloping
Details
- Additional structures: Barn/Shop, Shed(s)
- Parcel number: 0171126400001
- Zoning: R6
- Zoning description: Suburban Residential
Construction
Type & style
- Home type: SingleFamily
- Property subtype: Single Family Residence
Materials
- Wood Frame - 2x6, Wood Siding
- Foundation: Block
- Roof: Asphalt,Other
Condition
- New construction: No
- Year built: 1993
- Major remodel year: 2019
Utilities & green energy
- Sewer: Septic Tank
- Water: Private, Well
Community & neighborhood
Location
- Region: Anchorage
Other
Other facts
- Road surface type: Paved
Price history
| Date | Event | Price |
|---|---|---|
| 9/24/2025 | Sold | -- |
Source: | ||
| 9/12/2025 | Pending sale | $995,000$313/sqft |
Source: | ||
| 9/3/2025 | Price change | $995,000-9.5%$313/sqft |
Source: | ||
| 7/31/2025 | Price change | $1,099,000-1.4%$345/sqft |
Source: | ||
| 7/18/2025 | Price change | $1,115,000-5.9%$350/sqft |
Source: | ||
Public tax history
| Year | Property taxes | Tax assessment |
|---|---|---|
| 2025 | $10,916 +6.6% | $827,600 +9.8% |
| 2024 | $10,242 +6.8% | $753,900 +11.3% |
| 2023 | $9,585 -0.4% | $677,400 +0.7% |
Find assessor info on the county website
Neighborhood: Rabbit Creek
Nearby schools
GreatSchools rating
- 10/10Bear Valley Elementary SchoolGrades: PK-6Distance: 1.1 mi
- 9/10Goldenview Middle SchoolGrades: 7-8Distance: 0.3 mi
- 10/10South Anchorage High SchoolGrades: 9-12Distance: 1.5 mi
Schools provided by the listing agent
- Elementary: Bear Valley
- Middle: Goldenview
- High: South Anchorage
Source: AKMLS. This data may not be complete. We recommend contacting the local school district to confirm school assignments for this home.

