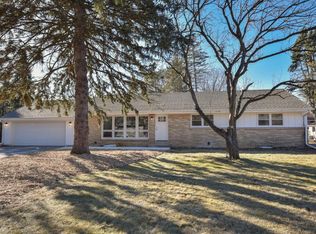Closed
$444,000
15250 Clifford COURT, Brookfield, WI 53005
3beds
1,685sqft
Single Family Residence
Built in 1958
0.51 Acres Lot
$450,400 Zestimate®
$264/sqft
$2,992 Estimated rent
Home value
$450,400
$423,000 - $482,000
$2,992/mo
Zestimate® history
Loading...
Owner options
Explore your selling options
What's special
This Brookfield ranch awaits you and your growing family ! Set on over a 1/2 acre park like lot, this home has all the convenience of shops, restaurants and entertainment, but the serene setting of a country home.Updated roof, vinyl windows and siding affords a new buyer the time to enjoy this house instead of maintaining it...3 large bedrooms with oversized closets make this home ideal for a young family just starting out or a growing family upsizing. Classic living room drenched in natural light with inviting gas fireplace. Kitchen includes all appliances and opens to the huge family room which is complete with a perfectly placed powder room off the dining area which makes for an entertainers dream space.Welcome Home !
Zillow last checked: 8 hours ago
Listing updated: June 05, 2025 at 08:01am
Listed by:
Timothy Kaminski,
Homestead Realty, Inc
Bought with:
Pat Bitterberg
Source: WIREX MLS,MLS#: 1914522 Originating MLS: Metro MLS
Originating MLS: Metro MLS
Facts & features
Interior
Bedrooms & bathrooms
- Bedrooms: 3
- Bathrooms: 2
- Full bathrooms: 1
- 1/2 bathrooms: 1
- Main level bedrooms: 3
Primary bedroom
- Level: Main
- Area: 156
- Dimensions: 12 x 13
Bedroom 2
- Level: Main
- Area: 110
- Dimensions: 10 x 11
Bedroom 3
- Level: Main
- Area: 110
- Dimensions: 10 x 11
Bathroom
- Features: Tub Only, Ceramic Tile, Shower Over Tub
Family room
- Level: Main
- Area: 416
- Dimensions: 26 x 16
Kitchen
- Level: Main
- Area: 160
- Dimensions: 10 x 16
Living room
- Level: Main
- Area: 224
- Dimensions: 14 x 16
Heating
- Natural Gas, Forced Air
Cooling
- Central Air
Appliances
- Included: Dishwasher, Dryer, Microwave, Refrigerator, Washer
Features
- High Speed Internet
- Basement: Block,Crawl Space,Full,Sump Pump
Interior area
- Total structure area: 1,685
- Total interior livable area: 1,685 sqft
Property
Parking
- Total spaces: 2.5
- Parking features: Garage Door Opener, Attached, 2 Car, 1 Space
- Attached garage spaces: 2.5
Features
- Levels: One
- Stories: 1
- Patio & porch: Patio
Lot
- Size: 0.51 Acres
Details
- Parcel number: BRC1063053
- Zoning: R2
Construction
Type & style
- Home type: SingleFamily
- Architectural style: Ranch
- Property subtype: Single Family Residence
Materials
- Vinyl Siding
Condition
- 21+ Years
- New construction: No
- Year built: 1958
Utilities & green energy
- Sewer: Public Sewer
- Water: Public, Well
- Utilities for property: Cable Available
Community & neighborhood
Location
- Region: Brookfield
- Municipality: Brookfield
Price history
| Date | Event | Price |
|---|---|---|
| 5/30/2025 | Sold | $444,000+0.9%$264/sqft |
Source: | ||
| 4/28/2025 | Pending sale | $439,900$261/sqft |
Source: | ||
| 4/21/2025 | Listed for sale | $439,900$261/sqft |
Source: | ||
Public tax history
| Year | Property taxes | Tax assessment |
|---|---|---|
| 2023 | $3,889 -0.2% | $355,000 +27.6% |
| 2022 | $3,896 -5.5% | $278,300 |
| 2021 | $4,121 -4.6% | $278,300 |
Find assessor info on the county website
Neighborhood: 53005
Nearby schools
GreatSchools rating
- 7/10Dixon Elementary SchoolGrades: PK-5Distance: 0.3 mi
- 9/10Pilgrim Park Middle SchoolGrades: 6-8Distance: 1.2 mi
- 10/10East High SchoolGrades: 9-12Distance: 1.2 mi
Schools provided by the listing agent
- District: Elmbrook
Source: WIREX MLS. This data may not be complete. We recommend contacting the local school district to confirm school assignments for this home.

Get pre-qualified for a loan
At Zillow Home Loans, we can pre-qualify you in as little as 5 minutes with no impact to your credit score.An equal housing lender. NMLS #10287.
Sell for more on Zillow
Get a free Zillow Showcase℠ listing and you could sell for .
$450,400
2% more+ $9,008
With Zillow Showcase(estimated)
$459,408
