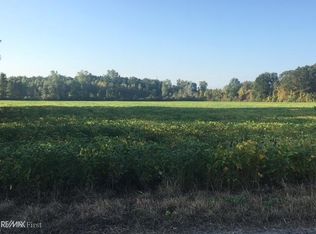Sold for $495,000
$495,000
15250 34 Mile Rd, Armada, MI 48005
3beds
2,646sqft
Single Family Residence
Built in 1968
10 Acres Lot
$494,100 Zestimate®
$187/sqft
$2,332 Estimated rent
Home value
$494,100
$464,000 - $529,000
$2,332/mo
Zestimate® history
Loading...
Owner options
Explore your selling options
What's special
Escape the hustle and bustle of the city and embrace peaceful country living on this picturesque 10-acre property in the highly sought-after Romeo School District. Updates include a new steel roof in 2024, New well and pump in 2023, newer Wallside windows. This solid brick ranch offers 3 comfortable bedrooms, 1.5 baths, and all the space you need to spread out—both inside and out. Step into a warm, inviting interior featuring beautiful hardwood floors, a spacious kitchen with granite countertops, and ceramic tile flooring. The partially finished basement adds bonus living space for a home office, gym, or playroom. An attached 2.5-car garage offers convenience, while a detached outbuilding adds even more storage or workshop potential. Outdoors, enjoy the quiet serenity of nature from your covered brick patio, with views of the fenced yard—ideal for kids, pets, or gardening. A massive 40’ x 66’ barn provides endless opportunities for hobby farming, storing recreational vehicles, or starting your next venture. The car lift is included! Whether you're dreaming of more privacy, room to roam, or simply a slower pace of life, this property delivers. Just minutes from downtown Armada and Romeo yet a world away from the city—come experience the lifestyle you’ve been waiting for.
Zillow last checked: 8 hours ago
Listing updated: June 27, 2025 at 12:29pm
Listed by:
Danette Bonnell 586-382-6578,
Century 21 Professionals
Bought with:
Ashley Shelton, 6501448616
Real Estate One-Rochester
Source: MiRealSource,MLS#: 50174407 Originating MLS: MiRealSource
Originating MLS: MiRealSource
Facts & features
Interior
Bedrooms & bathrooms
- Bedrooms: 3
- Bathrooms: 2
- Full bathrooms: 1
- 1/2 bathrooms: 1
Primary bedroom
- Level: First
Bedroom 1
- Features: Wood
- Level: Entry
- Area: 165
- Dimensions: 15 x 11
Bedroom 2
- Features: Wood
- Level: Entry
- Area: 90
- Dimensions: 9 x 10
Bedroom 3
- Features: Wood
- Level: Entry
- Area: 143
- Dimensions: 11 x 13
Bathroom 1
- Features: Ceramic
- Level: Entry
- Area: 88
- Dimensions: 8 x 11
Kitchen
- Features: Ceramic
- Level: Entry
- Area: 154
- Dimensions: 14 x 11
Living room
- Features: Wood
- Level: Entry
- Area: 234
- Dimensions: 13 x 18
Heating
- Forced Air, Oil
Cooling
- Ceiling Fan(s), Central Air
Appliances
- Included: Dishwasher, Range/Oven, Refrigerator, Electric Water Heater
- Laundry: Laundry Room, In Basement
Features
- Pantry, Eat-in Kitchen
- Flooring: Hardwood, Ceramic Tile, Wood
- Basement: Block,Partially Finished
- Has fireplace: No
Interior area
- Total structure area: 2,646
- Total interior livable area: 2,646 sqft
- Finished area above ground: 1,323
- Finished area below ground: 1,323
Property
Parking
- Total spaces: 2.5
- Parking features: Garage, Attached, Electric in Garage, Heated Garage, Workshop in Garage
- Attached garage spaces: 2.5
Features
- Levels: One
- Stories: 1
- Patio & porch: Patio, Porch
- Frontage type: Road
- Frontage length: 327
Lot
- Size: 10 Acres
- Dimensions: 327' x 1323' x 319' x 1326'
Details
- Additional structures: Barn(s), Pole Barn
- Parcel number: 130230100027
- Zoning description: Agricultural
- Special conditions: Private
Construction
Type & style
- Home type: SingleFamily
- Architectural style: Ranch
- Property subtype: Single Family Residence
Materials
- Brick
- Foundation: Basement
Condition
- New construction: No
- Year built: 1968
Utilities & green energy
- Sewer: Septic Tank
- Water: Private Well
Community & neighborhood
Location
- Region: Armada
- Subdivision: None
Other
Other facts
- Listing agreement: Exclusive Right To Sell
- Listing terms: Cash,Conventional,FHA,VA Loan,FHA 203K,USDA Loan
Price history
| Date | Event | Price |
|---|---|---|
| 6/27/2025 | Sold | $495,000-1%$187/sqft |
Source: | ||
| 5/29/2025 | Pending sale | $499,999$189/sqft |
Source: | ||
| 5/12/2025 | Listed for sale | $499,999$189/sqft |
Source: | ||
| 5/2/2025 | Listing removed | $499,999$189/sqft |
Source: | ||
| 4/25/2025 | Pending sale | $499,999$189/sqft |
Source: | ||
Public tax history
| Year | Property taxes | Tax assessment |
|---|---|---|
| 2025 | $3,357 +7.7% | $163,600 +4.2% |
| 2024 | $3,117 +7.6% | $157,000 +15.3% |
| 2023 | $2,896 +2.3% | $136,200 +9.8% |
Find assessor info on the county website
Neighborhood: 48005
Nearby schools
GreatSchools rating
- 5/10Amanda Moore Elementary SchoolGrades: K-5Distance: 2.4 mi
- 7/10Romeo Middle SchoolGrades: 6-8Distance: 3.2 mi
- 8/10Romeo High SchoolGrades: 9-12Distance: 5.7 mi
Schools provided by the listing agent
- District: Romeo Community Schools
Source: MiRealSource. This data may not be complete. We recommend contacting the local school district to confirm school assignments for this home.
Get a cash offer in 3 minutes
Find out how much your home could sell for in as little as 3 minutes with a no-obligation cash offer.
Estimated market value$494,100
Get a cash offer in 3 minutes
Find out how much your home could sell for in as little as 3 minutes with a no-obligation cash offer.
Estimated market value
$494,100
