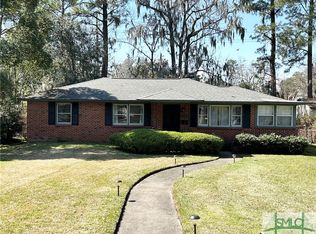Sold for $515,000 on 08/11/25
Zestimate®
$515,000
1525 Whitney Road, Savannah, GA 31406
4beds
2,557sqft
Single Family Residence
Built in 1957
0.33 Acres Lot
$515,000 Zestimate®
$201/sqft
$2,800 Estimated rent
Home value
$515,000
$484,000 - $551,000
$2,800/mo
Zestimate® history
Loading...
Owner options
Explore your selling options
What's special
Welcome to 1525 Whitney Road, a true mid-century gem that effortlessly blends timeless character with thoughtful updates. Nestled in Magnolia Park, this home showcases original wood floors, built-in bookshelves, and vintage touches throughout, offering a rare glimpse into Savannah’s architectural past. The main level boasts a formal living room, dining room, kitchen, den with a stone fireplace, office with custom built-ins and half bath. Recent upgrades include newer windows, new roof, updated mechanical systems, a whole-home generator, and solar panels—bringing peace of mind and energy efficiency without sacrificing historic appeal. Step outside to a spacious, fenced backyard with mature landscaping, fruit trees, and a storage building—ideal for relaxing or entertaining. The 1 bed/1 ADU adds flexibility as a potential income-producing space, guest suite, or private studio. If you’re looking for mid-century charm, modern comfort, and community living in Savannah, this is the one.
Zillow last checked: 8 hours ago
Listing updated: August 11, 2025 at 06:20pm
Listed by:
Heather Collier 912-512-5790,
Next Move Real Estate LLC
Bought with:
Andrew Cosey, 362123
Corcoran Austin Hill Realty
Source: Hive MLS,MLS#: SA331260 Originating MLS: Savannah Multi-List Corporation
Originating MLS: Savannah Multi-List Corporation
Facts & features
Interior
Bedrooms & bathrooms
- Bedrooms: 4
- Bathrooms: 4
- Full bathrooms: 3
- 1/2 bathrooms: 1
Heating
- Central, Electric
Cooling
- Central Air, Electric
Appliances
- Included: Dishwasher, Gas Water Heater, Microwave, Oven, Range, Dryer, Refrigerator, Washer
- Laundry: In Basement, Washer Hookup, Dryer Hookup
Features
- Attic, Built-in Features, Breakfast Area, Ceiling Fan(s), Entrance Foyer, Tub Shower, Upper Level Primary, Fireplace
- Basement: Unfinished
- Attic: Walk-In
- Number of fireplaces: 1
- Fireplace features: Family Room, Gas, Masonry
- Common walls with other units/homes: No Common Walls
Interior area
- Total interior livable area: 2,557 sqft
Property
Features
- Levels: One
- Stories: 1
- Patio & porch: Covered, Patio, Balcony, Front Porch
- Exterior features: Balcony
- Pool features: Community
- Fencing: Chain Link,Yard Fenced
Lot
- Size: 0.33 Acres
- Features: Back Yard, City Lot, Private
Details
- Additional structures: Storage
- Parcel number: 20124 05001
- Zoning description: Single Family
- Special conditions: Standard
Construction
Type & style
- Home type: SingleFamily
- Architectural style: Ranch,Traditional
- Property subtype: Single Family Residence
- Attached to another structure: Yes
Materials
- Brick
- Roof: Asphalt
Condition
- New construction: No
- Year built: 1957
Utilities & green energy
- Electric: 220 Volts
- Sewer: Public Sewer
- Water: Public, Private, Well
- Utilities for property: Cable Available
Community & neighborhood
Community
- Community features: Pool, Playground
Location
- Region: Savannah
- Subdivision: Magnolia Park
Other
Other facts
- Listing agreement: Exclusive Right To Sell
- Listing terms: Cash,Conventional,FHA,VA Loan
- Road surface type: Asphalt
Price history
| Date | Event | Price |
|---|---|---|
| 8/11/2025 | Sold | $515,000$201/sqft |
Source: | ||
| 7/24/2025 | Pending sale | $515,000$201/sqft |
Source: | ||
| 6/13/2025 | Price change | $515,000-2.6%$201/sqft |
Source: | ||
| 5/23/2025 | Listed for sale | $529,000$207/sqft |
Source: | ||
Public tax history
| Year | Property taxes | Tax assessment |
|---|---|---|
| 2024 | $1,502 +58.8% | $120,520 -2.6% |
| 2023 | $946 -32.4% | $123,760 +9.4% |
| 2022 | $1,399 +1.1% | $113,080 +25.4% |
Find assessor info on the county website
Neighborhood: Magnolia Park/Blueberry Hill
Nearby schools
GreatSchools rating
- NALow Elementary SchoolGrades: PK-11Distance: 0.4 mi
- 5/10Jenkins High SchoolGrades: 9-12Distance: 0.1 mi
- 5/10Myers Middle SchoolGrades: 6-8Distance: 1.2 mi
Schools provided by the listing agent
- Elementary: Juliette
- Middle: Myers
- High: Jenkins
Source: Hive MLS. This data may not be complete. We recommend contacting the local school district to confirm school assignments for this home.

Get pre-qualified for a loan
At Zillow Home Loans, we can pre-qualify you in as little as 5 minutes with no impact to your credit score.An equal housing lender. NMLS #10287.
Sell for more on Zillow
Get a free Zillow Showcase℠ listing and you could sell for .
$515,000
2% more+ $10,300
With Zillow Showcase(estimated)
$525,300