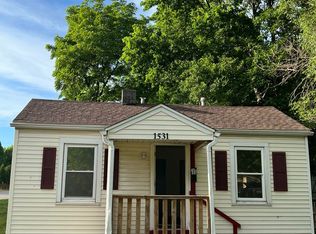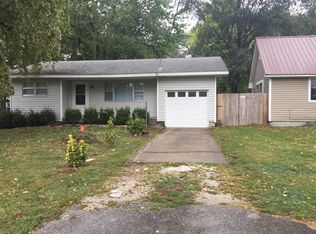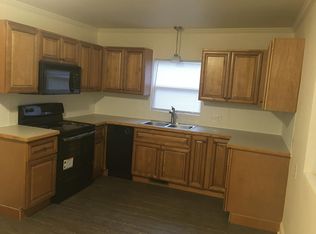Closed
Price Unknown
1525 W Webster Street, Springfield, MO 65802
2beds
542sqft
Single Family Residence
Built in 1945
7,840.8 Square Feet Lot
$109,300 Zestimate®
$--/sqft
$682 Estimated rent
Home value
$109,300
$99,000 - $119,000
$682/mo
Zestimate® history
Loading...
Owner options
Explore your selling options
What's special
Beautifully remodeled 2 bed/1 bath home in Springfield! This adorable property offers a NEW roof, plumbing, electrical, vinyl plank flooring, heating/cooling (mini split), siding, light fixtures, water heater, and deck! It also features a fully remodeled kitchen, bathroom, and back storage building! Move in and enjoy low maintenance living for years to come. From the covered front porch, enter using the new electronic door lock and discover an open floor plan living room and kitchen. Kitchen features new cabinets, appliances, and backsplash. 2 bedrooms (1 non-conforming) share a full hall bathroom with new vanity and shower! Enjoy evenings on the back deck and a great shed offers additional storage. Located off Kansas Expressway with quick access to Chestnut + Division. Call to schedule a tour today!
Zillow last checked: 8 hours ago
Listing updated: January 22, 2026 at 11:50am
Listed by:
Adam Graddy 417-501-5091,
Keller Williams
Bought with:
417 Sister Team, 2014019990
Sturdy Real Estate
Source: SOMOMLS,MLS#: 60253879
Facts & features
Interior
Bedrooms & bathrooms
- Bedrooms: 2
- Bathrooms: 1
- Full bathrooms: 1
Heating
- Other, Electric
Cooling
- Ceiling Fan(s)
Appliances
- Included: Electric Water Heater, Free-Standing Electric Oven, Exhaust Fan, Refrigerator
- Laundry: Main Level, W/D Hookup
Features
- Laminate Counters, Walk-in Shower
- Flooring: Vinyl
- Windows: Tilt-In Windows, Double Pane Windows
- Has basement: No
- Attic: Access Only:No Stairs
- Has fireplace: No
Interior area
- Total structure area: 542
- Total interior livable area: 542 sqft
- Finished area above ground: 542
- Finished area below ground: 0
Property
Parking
- Parking features: Driveway
- Has uncovered spaces: Yes
Features
- Levels: One
- Stories: 1
- Patio & porch: Covered, Front Porch, Deck
- Exterior features: Rain Gutters
- Fencing: Partial,Chain Link,Wood,Privacy
- Has view: Yes
- View description: City
Lot
- Size: 7,840 sqft
- Dimensions: 50 x 160
- Features: Level
Details
- Additional structures: Shed(s)
- Parcel number: 881314237008
- Other equipment: None
Construction
Type & style
- Home type: SingleFamily
- Property subtype: Single Family Residence
Materials
- Vinyl Siding
- Foundation: Poured Concrete
- Roof: Composition
Condition
- Year built: 1945
Utilities & green energy
- Sewer: Public Sewer
- Water: Public
Community & neighborhood
Security
- Security features: Carbon Monoxide Detector(s), Smoke Detector(s)
Location
- Region: Springfield
- Subdivision: Thomas & Frazees
Other
Other facts
- Listing terms: Cash,VA Loan,FHA,Conventional
- Road surface type: Asphalt
Price history
| Date | Event | Price |
|---|---|---|
| 11/16/2023 | Sold | -- |
Source: | ||
| 10/15/2023 | Pending sale | $90,000$166/sqft |
Source: | ||
| 10/12/2023 | Listed for sale | $90,000$166/sqft |
Source: | ||
| 5/26/2023 | Sold | -- |
Source: Agent Provided Report a problem | ||
Public tax history
| Year | Property taxes | Tax assessment |
|---|---|---|
| 2024 | $320 +0.6% | $5,960 |
| 2023 | $318 -2.2% | $5,960 +0.2% |
| 2022 | $325 +0% | $5,950 |
Find assessor info on the county website
Neighborhood: Grant Beach
Nearby schools
GreatSchools rating
- 1/10Weaver Elementary SchoolGrades: PK-5Distance: 0.7 mi
- 2/10Pipkin Middle SchoolGrades: 6-8Distance: 1 mi
- 7/10Central High SchoolGrades: 6-12Distance: 1.3 mi
Schools provided by the listing agent
- Elementary: SGF-Weaver
- Middle: SGF-Pipkin
- High: SGF-Central
Source: SOMOMLS. This data may not be complete. We recommend contacting the local school district to confirm school assignments for this home.


