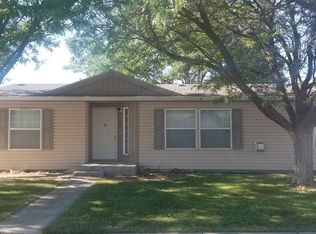Sold
$315,000
1525 W Sunland Ave, Hermiston, OR 97838
3beds
1,778sqft
Residential, Manufactured Home
Built in 1991
7,840.8 Square Feet Lot
$325,400 Zestimate®
$177/sqft
$1,802 Estimated rent
Home value
$325,400
$290,000 - $368,000
$1,802/mo
Zestimate® history
Loading...
Owner options
Explore your selling options
What's special
This home is ready to welcome you home! It's the perfect blend of comfort and convenience in a spacious 1778sf Marlette home. Enjoy 3 bedrooms, 2 full bathrooms, 2 living rooms and 2 eating areas! The primary bedroom is tucked away from the spare bedrooms for privacy. LVP flooring installed in all rooms excluding bedrooms. Roof replaced in 2019, water softener 2020, new HVAC 2022, hot water tank 2022. Outdoor living is just as impressive with a fenced yard, timed underground sprinklers, covered patio with plenty of coverage for your entertaining events, covered BBQ space for your culinary skills, firepit and hot tub! The detached garage provides plenty of space for vehicle parking and storage or turn it into a workout gym (has a pellet stove for heat). To the side of the garage is a concrete pad for RV/Boat parking with power hookup. Call a Realtor today and set up a tour.
Zillow last checked: 8 hours ago
Listing updated: July 29, 2024 at 12:23pm
Listed by:
Tracy Hunter 541-561-5846,
eXp Realty, LLC
Bought with:
Stephanie Hughes, 201209221
Christianson Realty Group
Source: RMLS (OR),MLS#: 24529002
Facts & features
Interior
Bedrooms & bathrooms
- Bedrooms: 3
- Bathrooms: 2
- Full bathrooms: 2
- Main level bathrooms: 2
Primary bedroom
- Level: Main
Bedroom 2
- Level: Main
Bedroom 3
- Level: Main
Dining room
- Level: Main
Family room
- Level: Main
Kitchen
- Level: Main
Living room
- Level: Main
Heating
- Heat Pump
Cooling
- Heat Pump
Appliances
- Included: Built In Oven, Cooktop, Dishwasher, Disposal, Plumbed For Ice Maker, Range Hood, Water Softener, Electric Water Heater
- Laundry: Laundry Room
Features
- Vaulted Ceiling(s)
- Flooring: Wall to Wall Carpet
- Windows: Double Pane Windows, Vinyl Frames
- Basement: None
Interior area
- Total structure area: 1,778
- Total interior livable area: 1,778 sqft
Property
Parking
- Total spaces: 2
- Parking features: Driveway, On Street, RV Access/Parking, Garage Door Opener, Detached, Oversized
- Garage spaces: 2
- Has uncovered spaces: Yes
Features
- Stories: 1
- Patio & porch: Covered Patio
- Exterior features: Fire Pit, Yard
- Has spa: Yes
- Spa features: Free Standing Hot Tub
- Fencing: Fenced
Lot
- Size: 7,840 sqft
- Features: Level, Sprinkler, SqFt 7000 to 9999
Details
- Additional structures: RVParking
- Parcel number: 149732
Construction
Type & style
- Home type: MobileManufactured
- Property subtype: Residential, Manufactured Home
Materials
- T111 Siding
- Foundation: Block
- Roof: Composition
Condition
- Resale
- New construction: No
- Year built: 1991
Utilities & green energy
- Sewer: Public Sewer
- Water: Public
Community & neighborhood
Security
- Security features: None
Location
- Region: Hermiston
Other
Other facts
- Body type: Double Wide
- Listing terms: Cash,Conventional,FHA,State GI Loan,VA Loan
- Road surface type: Paved
Price history
| Date | Event | Price |
|---|---|---|
| 7/29/2024 | Sold | $315,000+1.6%$177/sqft |
Source: | ||
| 6/28/2024 | Pending sale | $309,900$174/sqft |
Source: | ||
| 6/16/2024 | Price change | $309,900-1.6%$174/sqft |
Source: | ||
| 5/27/2024 | Price change | $314,900-1.6%$177/sqft |
Source: | ||
| 5/7/2024 | Listed for sale | $319,900+158.2%$180/sqft |
Source: | ||
Public tax history
| Year | Property taxes | Tax assessment |
|---|---|---|
| 2024 | -- | $69,170 +6.1% |
| 2022 | -- | $65,200 +3% |
| 2021 | -- | $63,320 +3% |
Find assessor info on the county website
Neighborhood: 97838
Nearby schools
GreatSchools rating
- 4/10West Park Elementary SchoolGrades: K-5Distance: 1 mi
- 4/10Armand Larive Middle SchoolGrades: 6-8Distance: 0.7 mi
- 7/10Hermiston High SchoolGrades: 9-12Distance: 1.1 mi
Schools provided by the listing agent
- Elementary: Desert View
- Middle: Armand Larive
- High: Hermiston
Source: RMLS (OR). This data may not be complete. We recommend contacting the local school district to confirm school assignments for this home.
