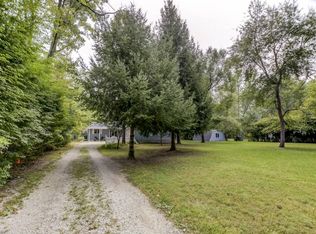Sold for $46,000
$46,000
1525 W Ravina Park Rd, Decatur, IL 62526
2beds
960sqft
SingleFamily
Built in 1949
0.95 Acres Lot
$47,500 Zestimate®
$48/sqft
$1,010 Estimated rent
Home value
$47,500
$40,000 - $57,000
$1,010/mo
Zestimate® history
Loading...
Owner options
Explore your selling options
What's special
Cottage setting 2 bedroom home on an acre of your own private park-like lot. Mature trees fill the extra long back yard providing shade on your walk through to the rear of the property with no backyard neighbors. There are endless opportunities with this lot of ancient trees and lawn spanning over 600 ft from front to back. Step into this cozy one-owner ranch home and find a newly carpeted front room for entertaining or catching up on family gossip over a game of Canasta. The natural flow of this late 1940s home will take you through another family/dining room on your way to the spacious kitchen. Have your coffee in the 9X20 attached 4 seasons room while watching the wildlife go about their daily routines as the leaves rustle about your backyard sanctuary. Roof, A/C, furnace, and water heater are all less than 10 years old. To ensure that you are fully prepared for lawn maintenance, a new riding lawn mower is included with the home! Home is sold as-is.
Facts & features
Interior
Bedrooms & bathrooms
- Bedrooms: 2
- Bathrooms: 1
- Full bathrooms: 1
Heating
- Forced air
Cooling
- Central
Appliances
- Included: Refrigerator
Features
- Flooring: Carpet
- Basement: Crawl
- Attic: Unfinished
Interior area
- Total interior livable area: 960 sqft
Property
Parking
- Parking features: Garage - Attached
Features
- Exterior features: Wood
Lot
- Size: 0.95 Acres
Details
- Parcel number: 041204451004
Construction
Type & style
- Home type: SingleFamily
Materials
- Frame
- Foundation: Slab
- Roof: Asphalt
Condition
- Year built: 1949
Utilities & green energy
- Sewer: Sewer-Public
Community & neighborhood
Location
- Region: Decatur
Other
Other facts
- Addtl Room 1 Level: Not Applicable
- Addtl Room 2 Level: Not Applicable
- Addtl Room 3 Level: Not Applicable
- Addtl Room 4 Level: Not Applicable
- Addtl Room 5 Level: Not Applicable
- Air Conditioning: Central Air
- Appliances: Oven/Range, Refrigerator
- 3rd Bedroom Level: Not Applicable
- 4th Bedroom Level: Not Applicable
- Built Before 1978 (Y/N): Yes
- Dining Room: Separate
- Dining Room Flooring: Carpet
- Electricity: Circuit Breakers
- Family Room Level: Not Applicable
- Heat/Fuel: Forced Air
- Sewer: Sewer-Public
- Water: Public
- Listing Type: Exclusive Right To Sell
- Living Room Flooring: Carpet
- Master Bedroom Flooring: Carpet
- Parking Type: Garage
- Status: Active
- 2nd Bedroom Level: Main Level
- Dining Room Level: Main Level
- Kitchen Level: Main Level
- Living Room Level: Main Level
- Master Bedroom Level: Main Level
- Roof Type: Asphalt/Glass (Shingles)
- Kitchen Flooring: Ceramic Tile
- Basement: Crawl
- Kitchen Type: Eating Area-Table Space
- Lot Description: Wooded, Park Adjacent, Mature Trees
- Exposure: N (North)
- Exterior Building Type: Asbestos Siding
- Addtl Room 10 Level: Not Applicable
- Addtl Room 6 Level: Not Applicable
- Addtl Room 7 Level: Not Applicable
- Addtl Room 8 Level: Not Applicable
- Addtl Room 9 Level: Not Applicable
- Frequency: Not Applicable
- Style Of House: Ranch
- Square Feet Source: Estimated
- Dining Room Window Treatments (Y/N): All
- Living Room Window Treatments (Y/N): All
- Area Amenities: Street Lights, Street Paved, Sidewalks
- Age: 61-70 Years
- Garage On-Site: Yes
- Additional Rooms: No additional rooms
- Exterior Property Features: Patio, Porch
- Type of House 2: 1 Story
- Garage Type: Attached2, Attached
- 2nd Bedroom Flooring: Carpet
- Garage Ownership: Owned
- Laundry Level: Not Applicable
- Attic: Unfinished
- Foundation: Block
- Basement Sq Ft: 0
- Finished Basement Sq Ft: 0
- Unfinished Basement Sq Ft: 0
- Aprox. Total Finished Sq Ft: 960
- Total Sq Ft: 960
- Main Sq Ft: 960
- Tax Year: 2018
- Parcel Identification Number: 1204451004
- Lot Dimensions: 66X626
Price history
| Date | Event | Price |
|---|---|---|
| 10/27/2025 | Sold | $46,000-29.2%$48/sqft |
Source: Public Record Report a problem | ||
| 12/18/2019 | Listing removed | $65,000$68/sqft |
Source: RE/MAX Rising #10541877 Report a problem | ||
| 10/8/2019 | Listed for sale | $65,000-45.8%$68/sqft |
Source: RE/MAX Rising #10541877 Report a problem | ||
| 6/15/2010 | Sold | $120,000$125/sqft |
Source: Public Record Report a problem | ||
Public tax history
| Year | Property taxes | Tax assessment |
|---|---|---|
| 2024 | $2,116 +0.8% | $21,858 +3.7% |
| 2023 | $2,098 +22.7% | $21,084 +26.1% |
| 2022 | $1,711 +6.4% | $16,726 +7.1% |
Find assessor info on the county website
Neighborhood: 62526
Nearby schools
GreatSchools rating
- 1/10Benjamin Franklin Elementary SchoolGrades: K-6Distance: 0.4 mi
- 1/10Stephen Decatur Middle SchoolGrades: 7-8Distance: 2.5 mi
- 2/10Macarthur High SchoolGrades: 9-12Distance: 0.8 mi
Schools provided by the listing agent
- Elementary: Decatur
- Middle: Decatur
- High: Macarthur High School
Source: The MLS. This data may not be complete. We recommend contacting the local school district to confirm school assignments for this home.
